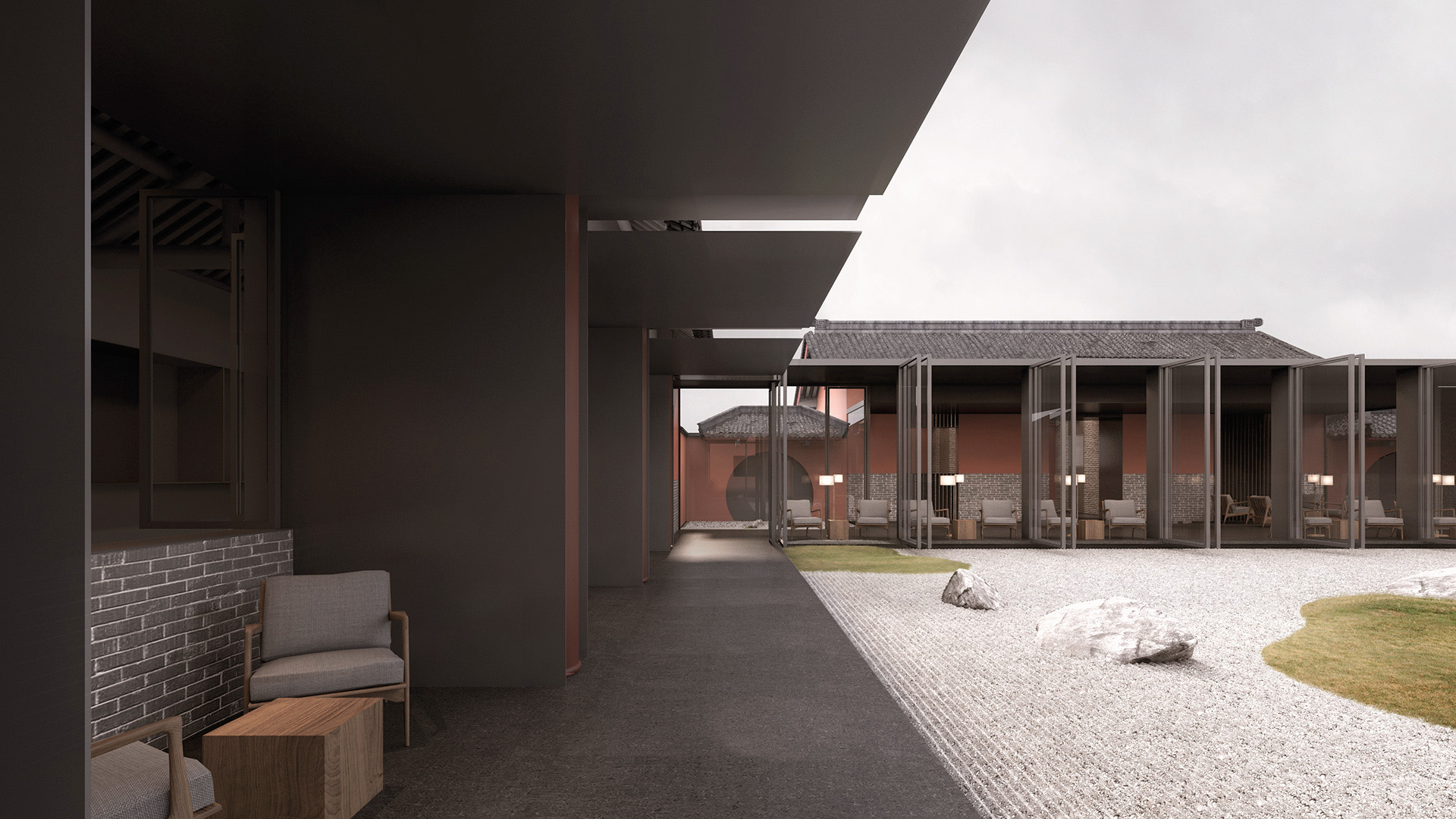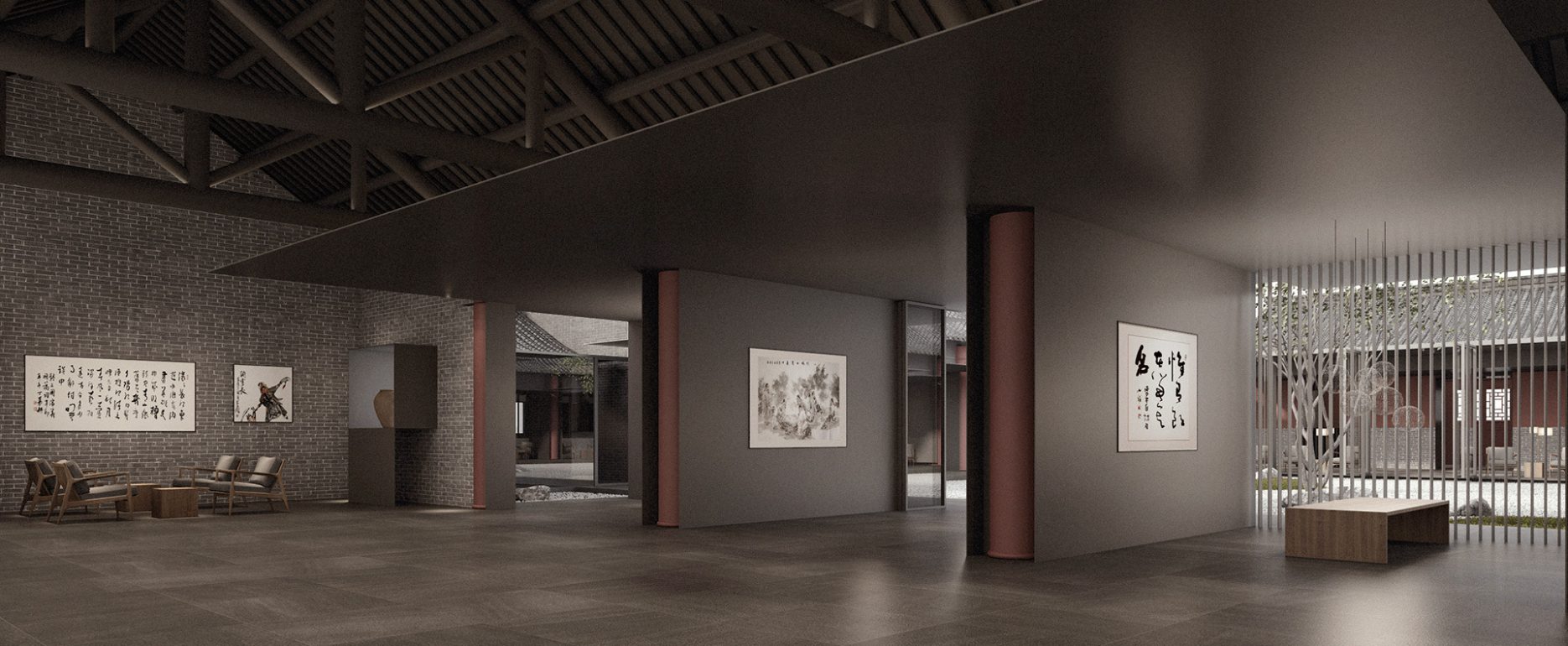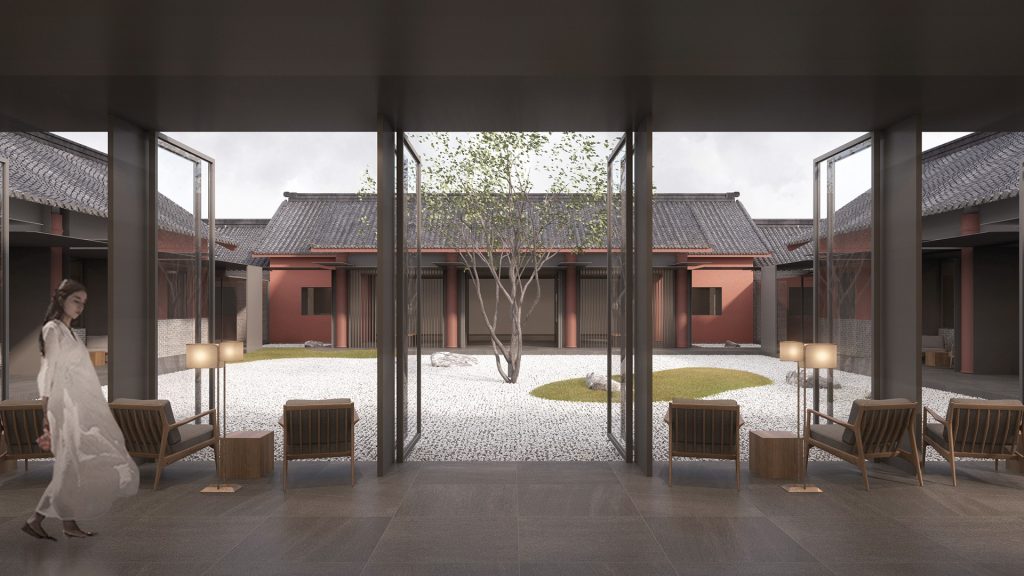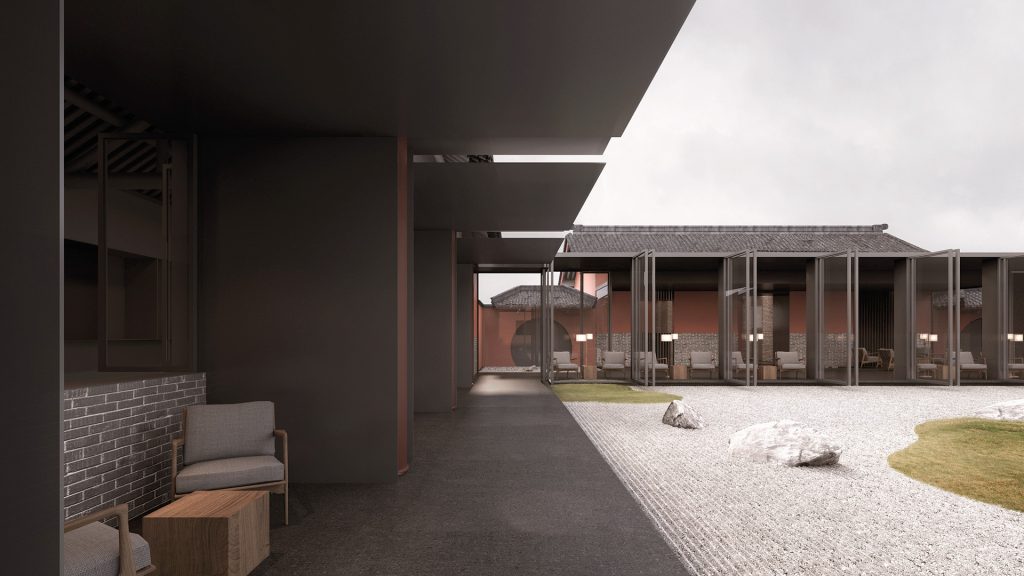LOCATION
Wuhou Academy
Wuhou District, Chengdu, Sichuan, China
STATUS
Completed
YEAR
2018-2021
SIZE
690sqm

INTRODUCTION
This project is a functional enhancement and improvement to an ancient building in the Wuhou Shrine Museum of Chengdu. We retain the original traditional structure and organize an ambulatory. Glass walls increase the space’s transparency. The traditional quadrangle is redefined to accommodate new diverse events such as exhibitions, lectures, and teahouses. This academy will be a cultural landmark in the museum in the future.

PROJECT INFORMATION
Clients: Chengdu Wuhou Shrine Museum
Architects: PLAT ASIA
Principal architect: JUNG Donghyun
Scheme design team: Liu Guowei, Lian Jingyun
Architecture & Interior LDI: Huachengboyuan Engineering Technology Group Co., Ltd.
Use: Museum Amenity
Design scope: Architecture, Interior
Type: Inprovement
Functions: Office, Exhibition, Study
Total floor area: 690sqm
Layers: 1
Addition Structure: Steel
Design period: 8/2018-12/2018
Construction period: 7/2020-11/2021
Completed: 11/2021


