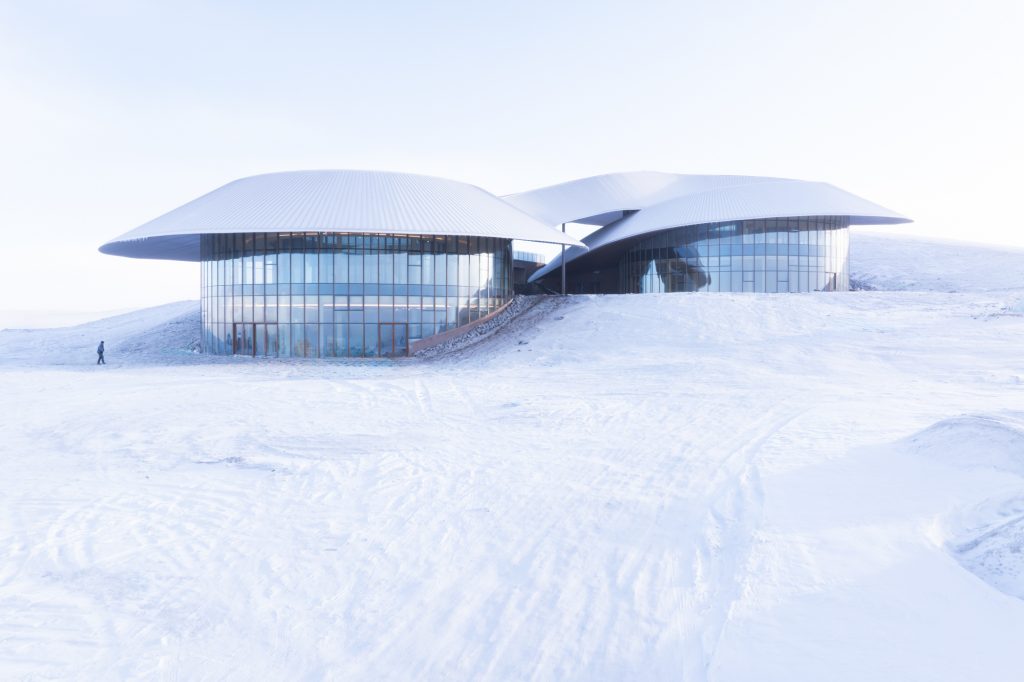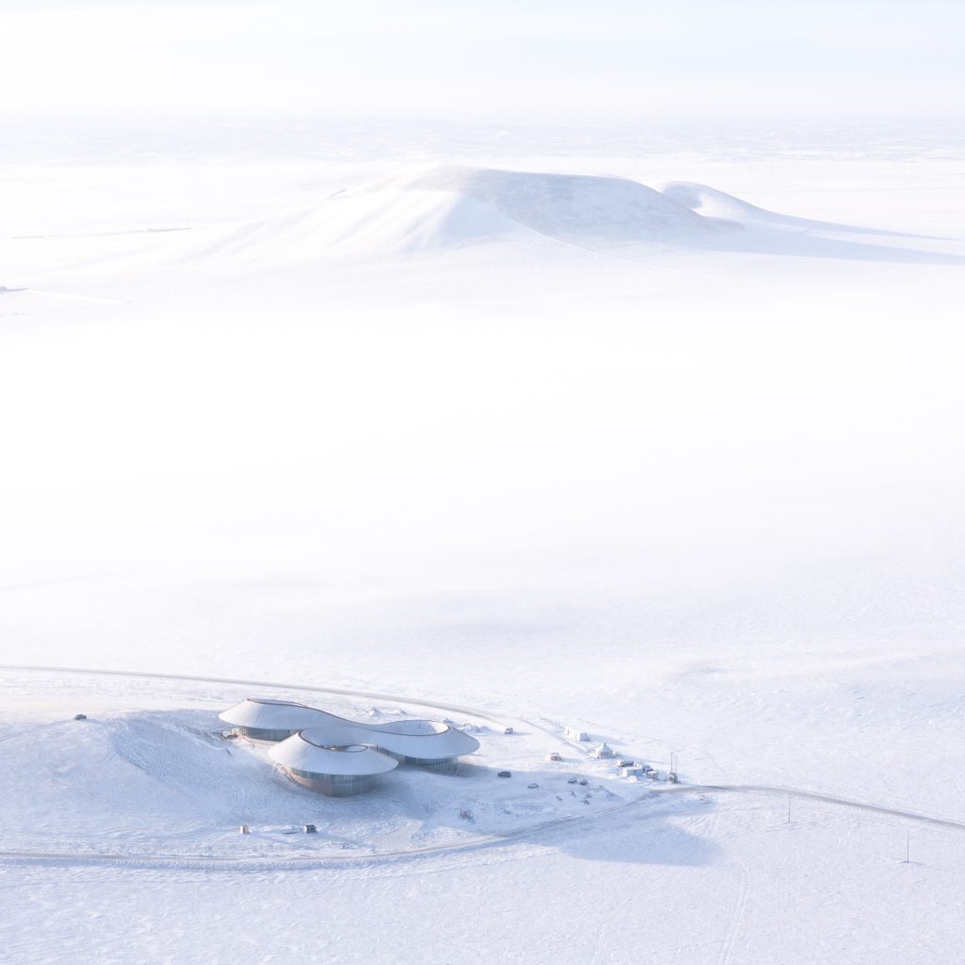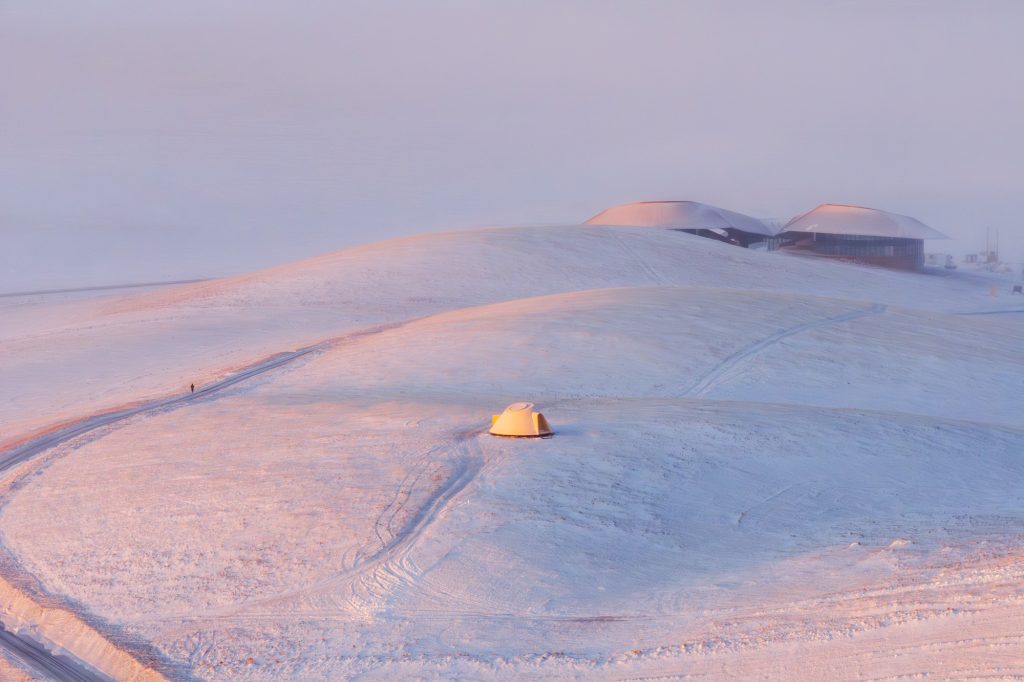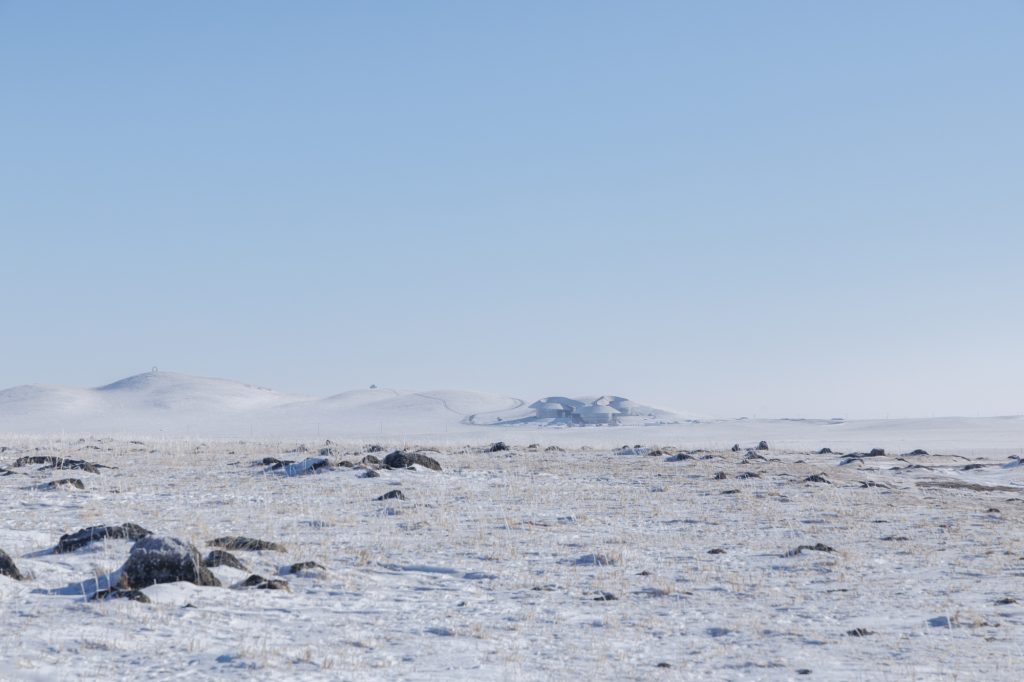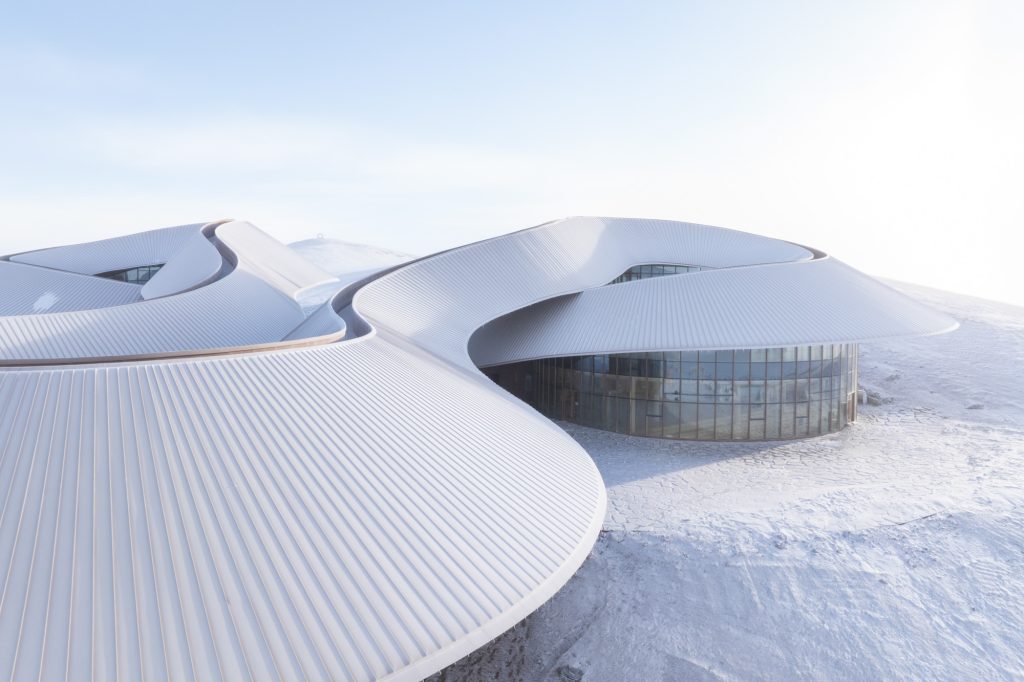LOCATION
Volcano-In Visitor Center
Baiyinkulun Steppe & Volcano Tourism Resort, Xilinhot, Inner Mongolia, China
STATUS
Completed
YEAR
2023-2025
SIZE
2,187sqm

INTRODUCTION
The visitor center is the first phase amenity project in the Baiyinkulun Steppe & Volcano Tourism Resort. Currently, the main structure has been completed and opened this winter. It is used as a multifunction reception building. The concept of wandering the volcano was achieved because of the original terrain at the site, a dynamic circulation transforming the difference in height into a full-view route for experiencing the volcanos.

PROJECT INFORMATION
Clients: Inner Mongolia DA MENG SHEN ZHOU Tourism & Developed Co., Ltd
Operation team: Baiyinkulun Steppe & Volcano Tourism Resort
Architects: PLAT ASIA
Principal architect: Bian Baoyang
Project architect: Liu Xinwei, Yang Lu
Site architect: Su Lede
Architecture & Interior design team: Nandin, Guo Lulu, Dong Zijuan, Ma Xuan, Chu Jianwei, Yan Xinran
Landscape design team: Zhang Xiaozhan, Wang Xiaochun
Architecture LDI: Huachengboyuan Egineering Technology Group Co., Ltd.
Interior & Landscape construction design: PLAT ASIA
Steel structure design and construction: Beijing Jinshengjie Membrane Structure Technology Ltd., Co.
Glass curtain wall and roof construction: TONGCHUANGHUAJIAN Group
Lighting consultant: Beijing Wuse International Lighting
Construction contractor: Inner Mongolia TianLong Construction Ltd., Co.
Photo: Arch-Exist Photography
Video(Construction): Nandin@PLAT ASIA (Video Music: The Moment-Tengger Cavalry)
Use: Resort Amenity
Design scope: Architecture, Interior, Landscape, Lighting, Signage
Type: New building
Functions: Servicing, Retailing, Dining, Exhibiting, Office
Site area: 2,187sqm
Building area: 3,532sqm
Layers: 4F
Max height: 21.86m
Structure: Steel
Building materials: Steel, Concrete, Glass
Design period: 7/2023-1/2024
Construction period: 6/2024-12/2025
Completed: 12/2025

