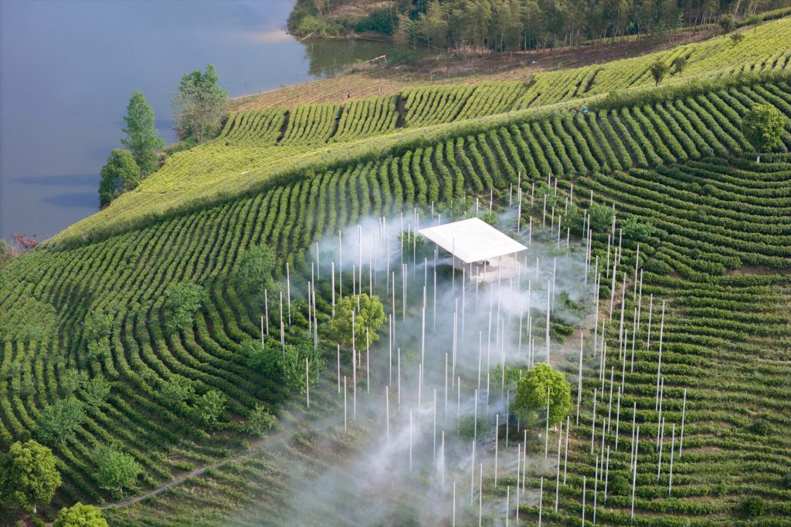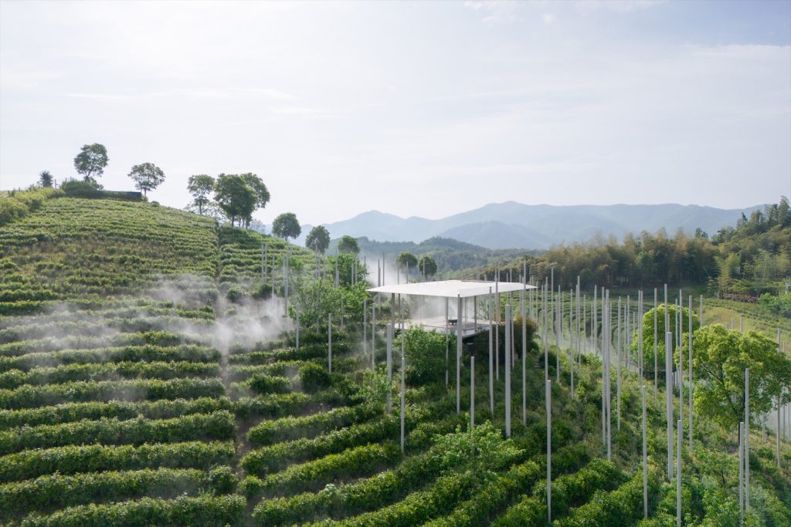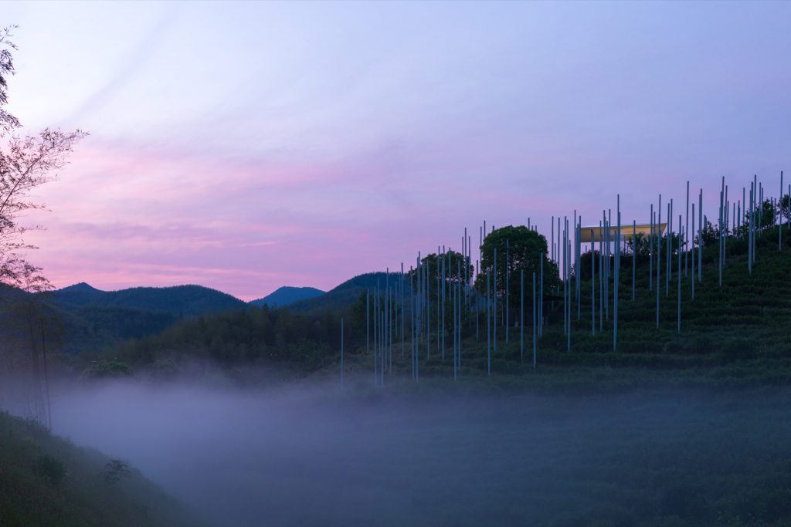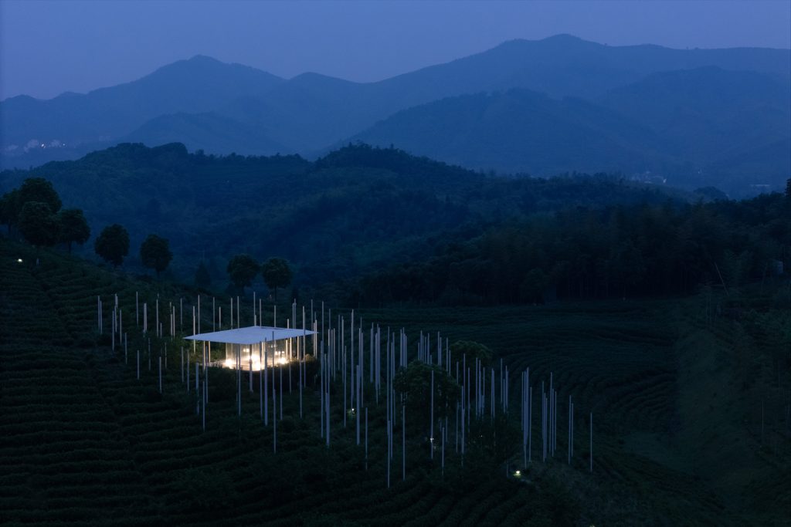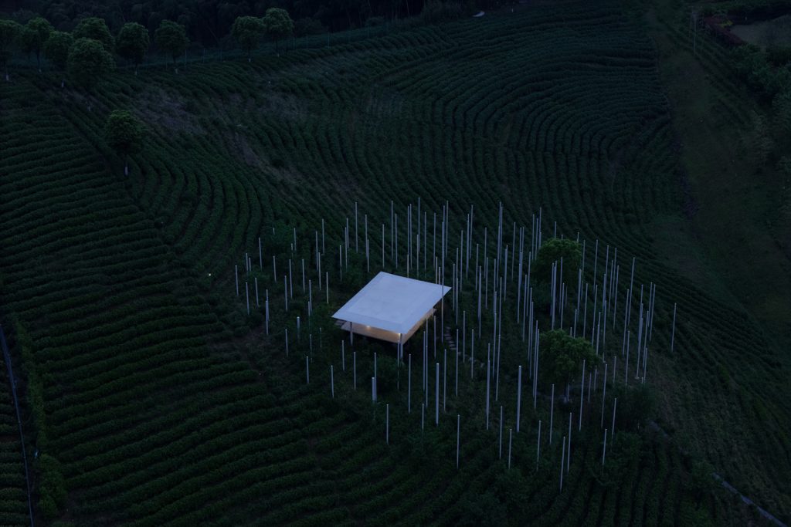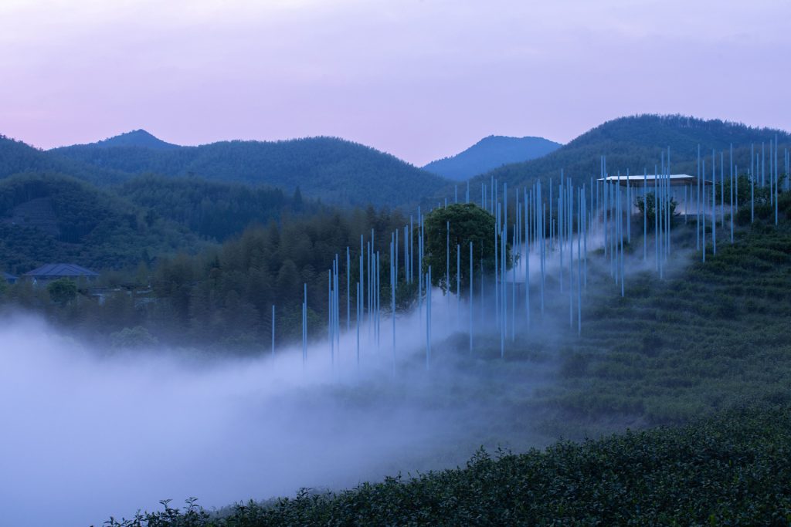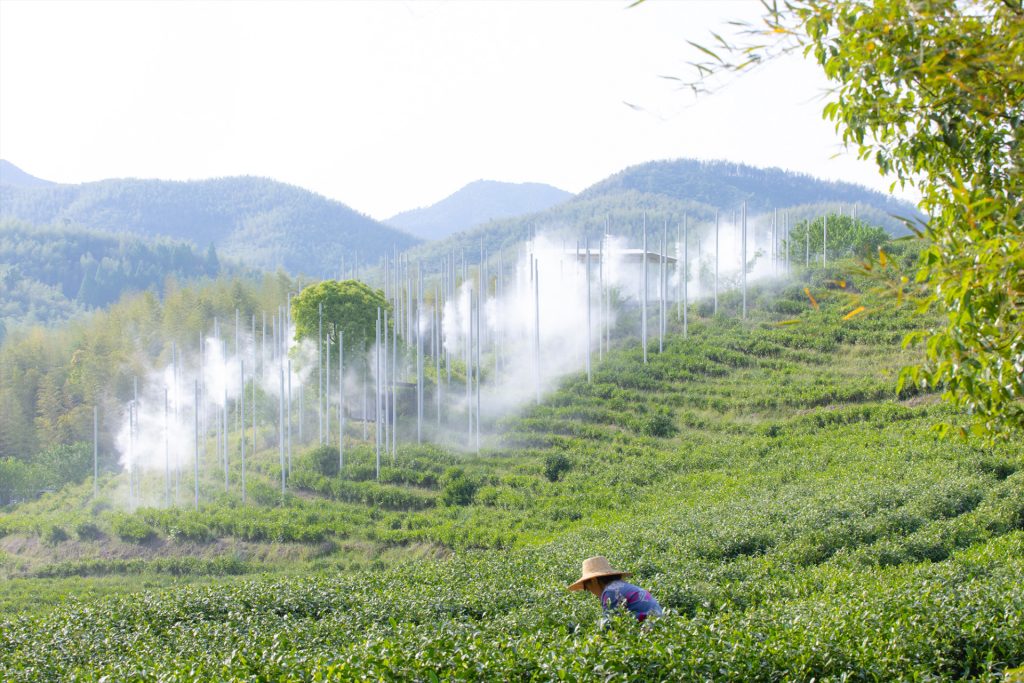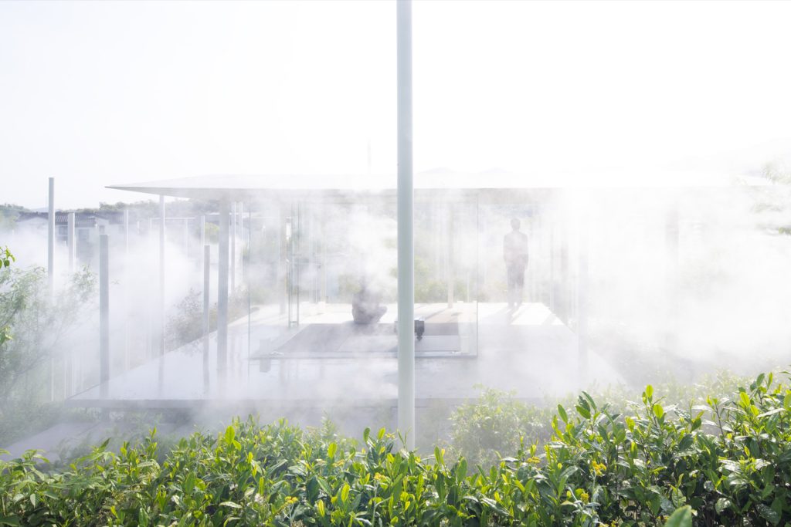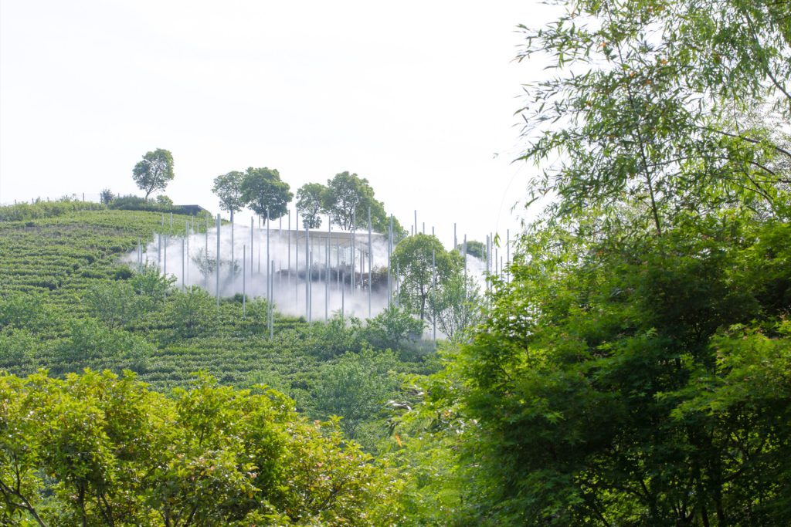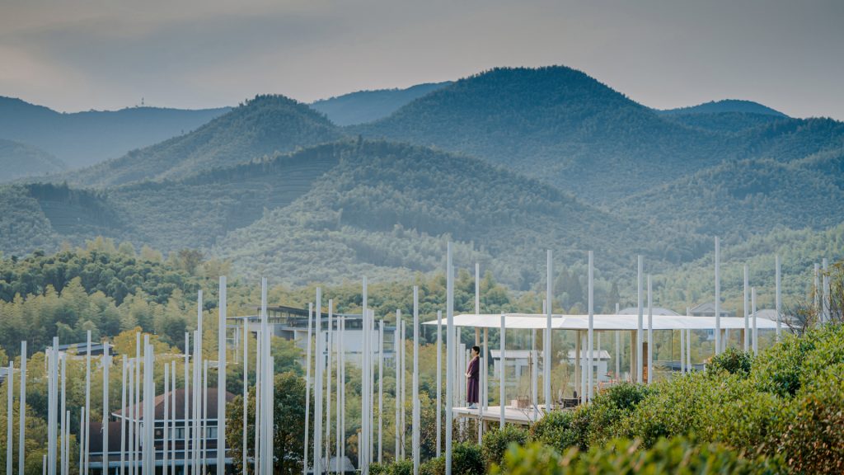LOCATION
Cloud Tea Room
XiSaiShanQian Resort, Huzhou, Zhejiang, China
STATUS
Completed
YEAR
2022-2023
SIZE
910sqm
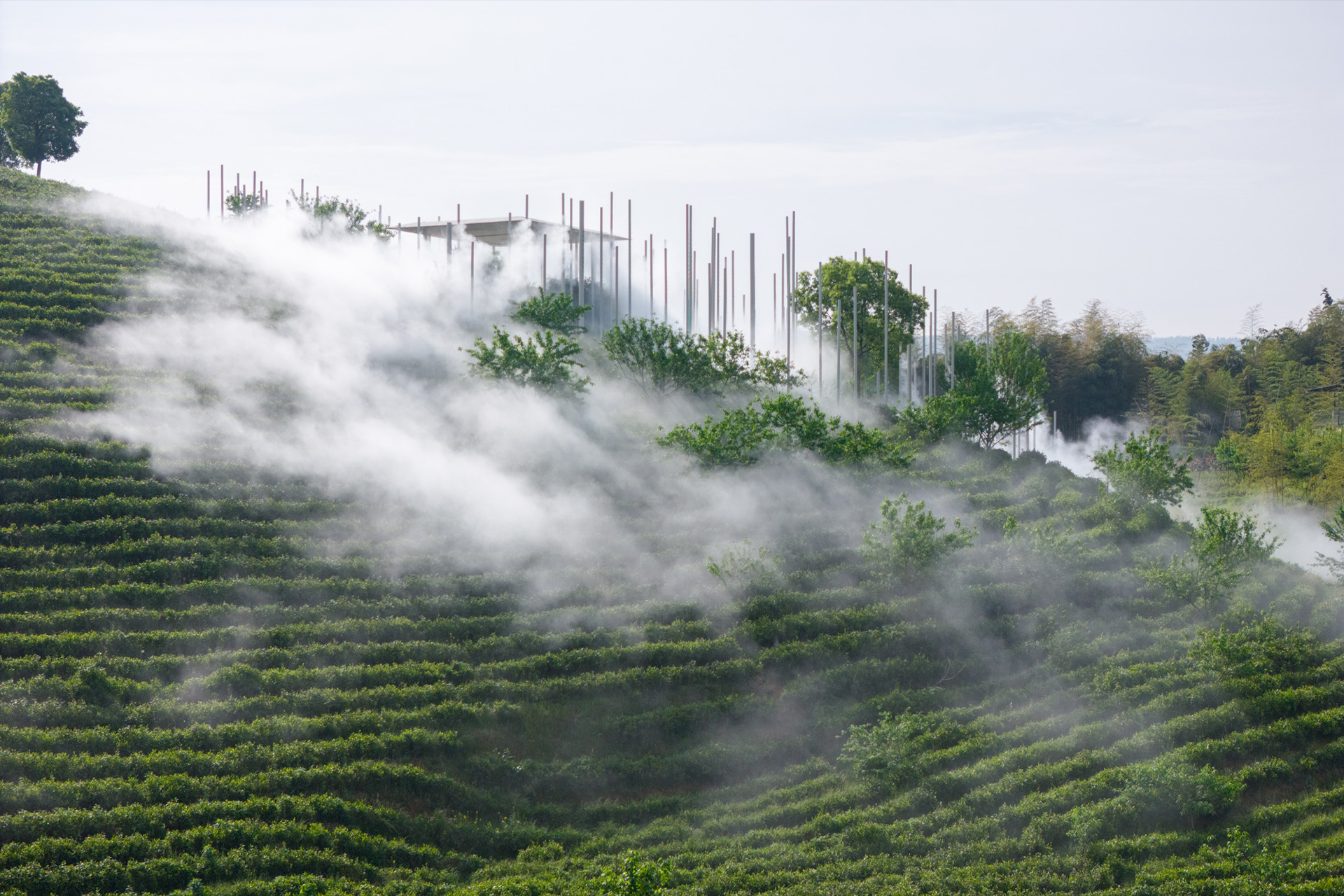
INTRODUCTION
The teahouse is nestled on a tea field, Lu Yu Tea Cultural Campus, Xisaishan Resort, Huzhou, China, in a Subtropical Monsoon Climate, floating south of hills, service for a cultural resort. Where Lu Yu (733-804) wrote <The Classic of Tea> and lived in seclusion, the resort plans a series of teahouses in the various landscapes, including tea fields, hills, lakeside, and forests. The Cloud Tea Room especially settled on a hillside, the highest site in the resort. This contemporary teahouse was inspired by respect to a spatial prototype of the traditional teahouse and inherited design principle; the architect developed a new type using modern materials and an innovative environment, practiced an un-daily tea space, and created an abnormal tea experience.

DESIGN CONCEPT
A Disappeared World
Design strategy weakens the existence of architecture in the tea field, blurs the edge of architecture, decreases a physical sense of space, and strengthens communication between people, architecture, and the environment, as the aims to experience in the teahouse. The tea room forms a new landscape system by vanishing twice. Based on the tea room self, construct an architectural structure with steel poles spread outside, which disappear the tea room at its original point reversely; the spray installation integrated into the steel poles creates a recycling moment called The Present World in Buddhism. Architect JUNG Donghyun talks about this vibration scene, “one hundred steel poles generate a sole world in temporarily for the tea room when the fog gradually disappeared, and hills appeared, you came back to a secular world, recognized a new feel to the surrounding you stay in.” These two varnishes, virtual and real, create a process from cultivating, floating, and scattering to falling, disappearing, and dewing, rendering a scenery for people to walk through fog and cloud in the teahouse and hills.
Cloud stays on the hill
When constructing the space-time situation, the architect used 170 steel poles to complete the structure, which supported the whole tea room and landscape installation. The steel pole area is almost 910 square meters, with a distance of 1.2 meters, following the terrain and spreading in hills, forming a path between tea fields. The total height distance of the steel poles is 60 meters, each top of them, and the 3-D coordinate is calculated by parametric design approach, which finally forms an unshaped outline and space of cloud; 100 of 170 steel poles assembled the spray installation posited in the center, surround the tea room. It is organized by a pair of plates inserted in the column structure, making little horizontal drift considering the shading. The tea room levitates on the hill and columns, introducing the view to the sky from a slim roof plate; the glass wall keeps a transparent world, only steel poles with fog, tea fields, ponds, hills, and the sky.
These random steel poles are distributed into a landscape structure, varnishing the substance of architecture; fog installation constructs an inner universe, a recycled experience for the present world, misting tea worlds.
PROJECT INFORMATION
Clients: XiSaiShanQian Resort, Lu Yu Tea Cultural Campus
Operation team: YIXINJIA
Architects: PLAT ASIA
Principal architect: JUNG Donghyun
Design director: Liu Guowei
Project designers: Chen Yiyi, Li Manying
Project teams: Lian Jingyun, Liao Yuanyu
Architecture LDI: Hangzhou Weimu Architecture Design Co., Ltd.
Spray equipment supplier: TLFOG
Photo: Arch-Exist Photography; YIXINJIA
Video: BBE
Design scope: Landscape installation, Architecture, Interiors
Type: New building
Site area: 910sqm (all steel poles area)
Total floor area: 20sqm
Interiors area: 9sqm
Max height: 2.4m
Building materials: White color coated steel panel, single-paned ultra-clear glass, high performance self-leveling white cement, tatami bamboo mat, matte acrylic boards, spray equipment, 170 steel poles (include 100 steel poles with spray equipment)
Design period: 9/2022-12/2022
Construction period: 5/2023-10/2023
Completed: 10/2023
PUBLICATIONS
Interior Design Magazine, vol96, no.9, Oct 2025, US
Beaux Arts Magazine, n481-482, Jul-Aug 2024, France

