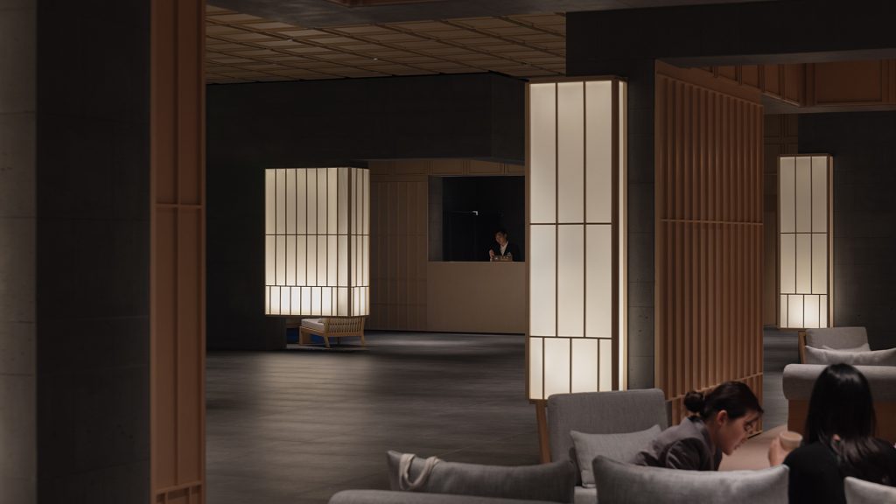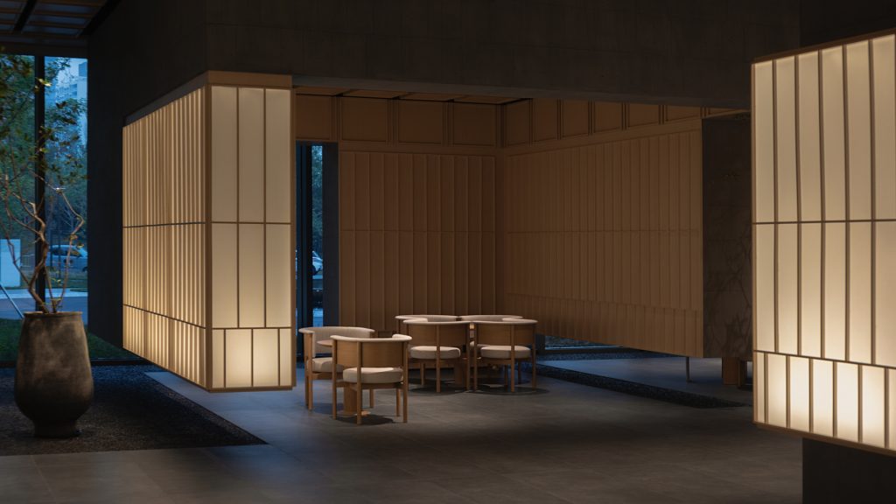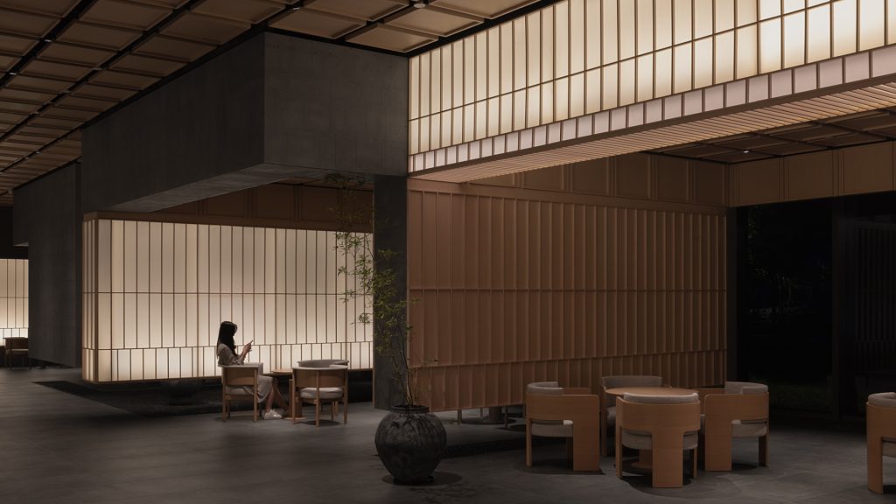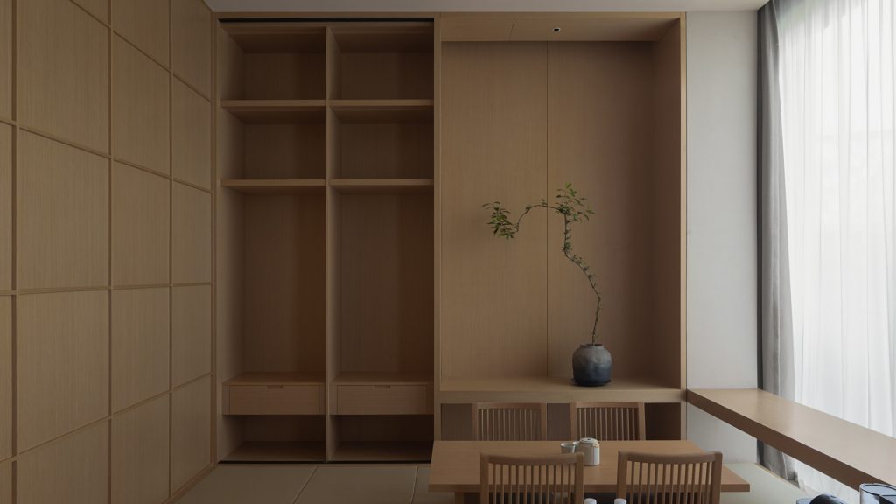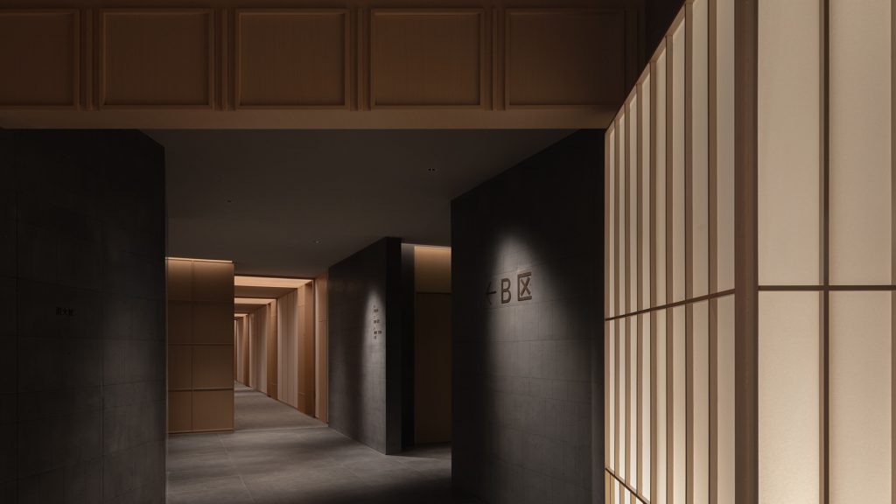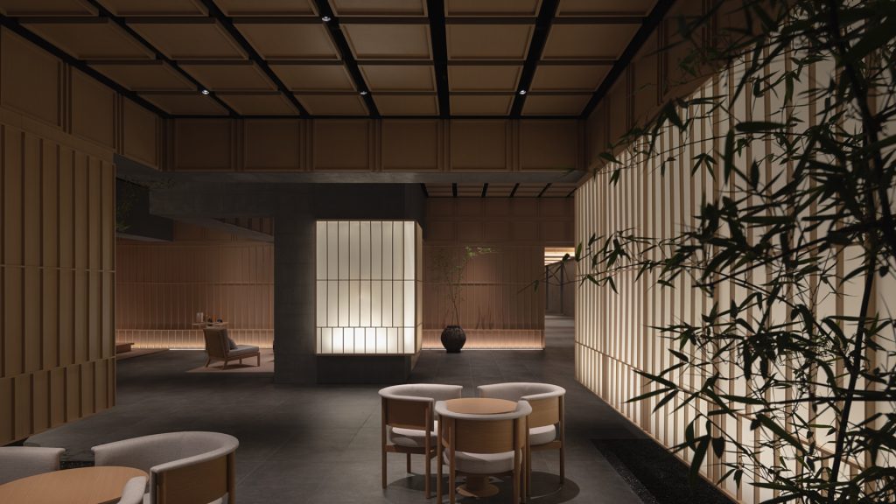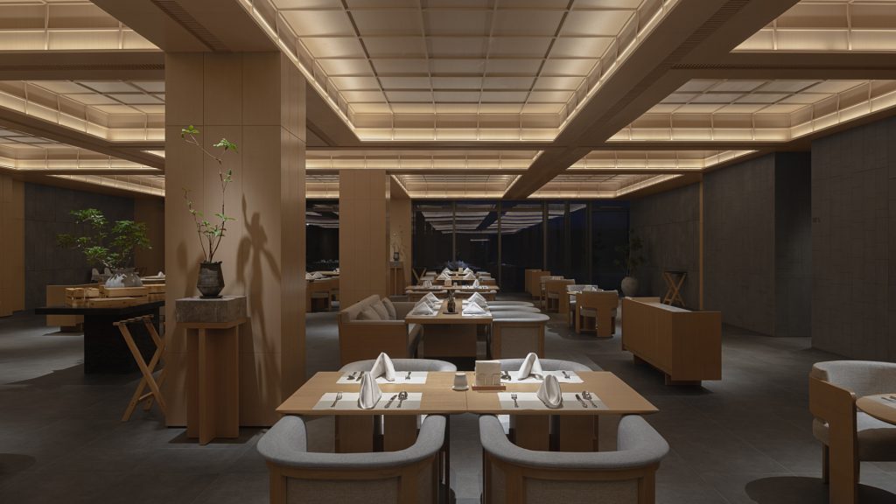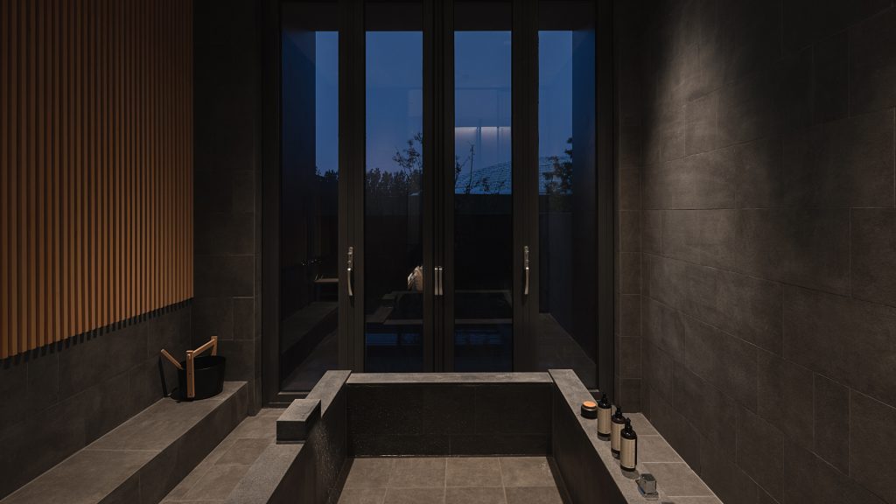LOCATION
Aranya Hidden Place Hotel
Aranya Community, Qinhuangdao, Hebei, China
STATUS
Completed
YEAR
2020-2023
SIZE
18,000sqm
INTRODUCTION
Aranya Hidden Place Hotel overlooks the Golden Coast at Qinhuangdao. This project is accommodated in a 5-story building in the Aranya community. PLAT ASIA atelier d was designated for the hotel’s interior design. It arranged 180 guest rooms with all bath pools, a multifunctional lobby, an all-day restaurant, a banquet hall, SPA, a meditation area, and so on. This hotel creates a distinction from urban daily life, which is fast-speed, high-density, and over-information, but a hospitality space that restores the spirits and makes an experience gaining new energy for life. The all-bath-pool-themed hotel explores an immersed journey both in a mental and physical sense. A wander in the teahouse-like lobby evokes the belongings captured in the memory of a time-space trip.
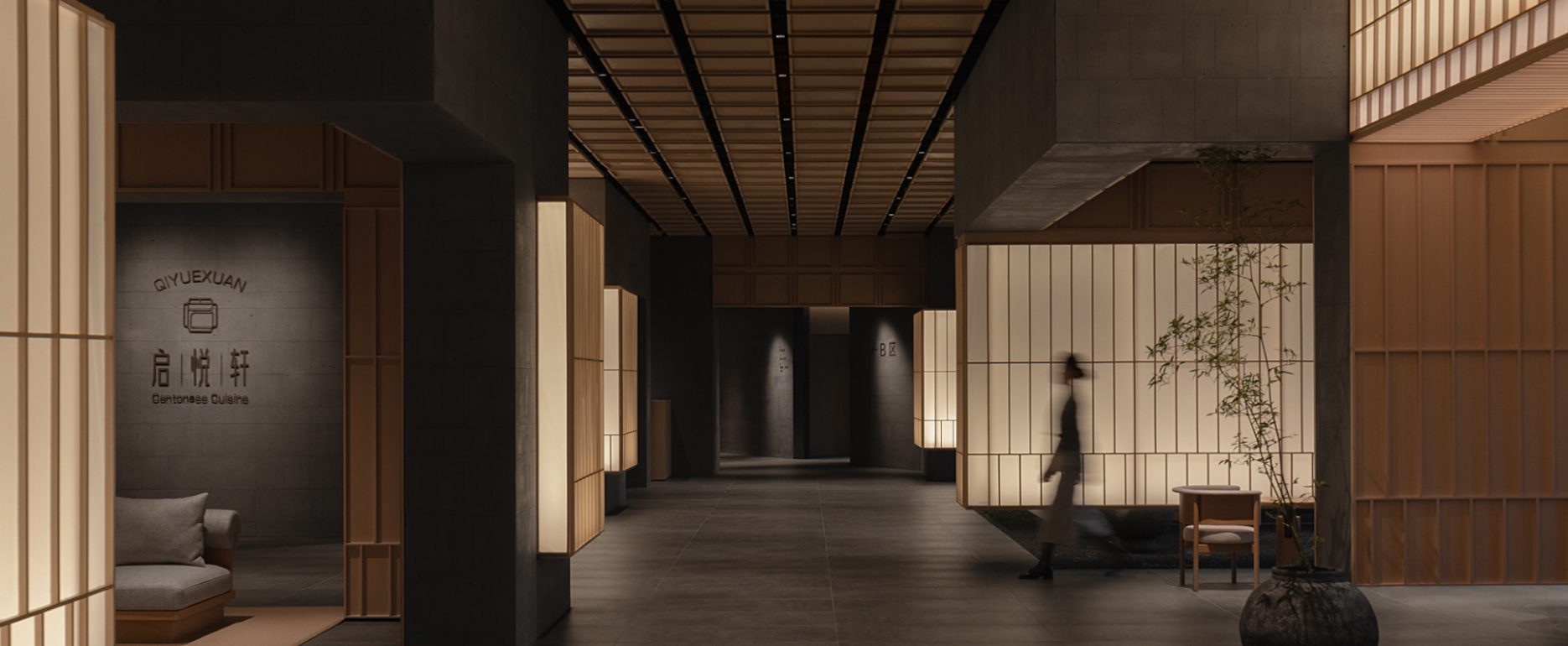
DESIGN CONCEPT
Belongings, Teahouse
The Lobby space is designed not only as a usual check-in place but also as a slow-down and staying place since the hotel is away from the center of the community. The design hangs several teahouse pavilions, which construct a hospitality atmosphere; these line in different positions, outlined and paved with gravel, scatter lightings through walls like a soft wooden frame grown from a steady stone base. This duo of natural materials compares dark and bright, harmonious with heavy and light, forming a pure and initial atmosphere. The original grand volume for the lobby area is dispersed into a human-scale teahouse with different sizes and reorganized the lobby layout, creating an open, dynamic, inversed inner and outer space and a path to a mystery and pleasurable journey. The levitating teahouse and the lamp at night symbolize belonging on a trip: when night steps in, family and friends spend a warm and close time together.
Be-with-water, Habitat
Every guest rooms own a bathing pool, and the flowing stream and bath experience is the unique vocational feeling in Aranya Hidden Place Hotel. Courtyard suite set a sole bathroom open to both inner and outer, providing a bath scene both natural outdoors and private indoors. Water surrounds people at a big-scale bath pool which makes more perceptual sense; likewise, it brings an exceptional experience using the triangle-shaped bar, creating a fresh feeling for guests. The triangle area from the original architecture is renovated and utilized into the big-scale bar, which presents un-daily hospitality. A decentered wall textured with wood is formed by the un-decorated principle that remains a physical sense and spiritual imagination.
Vigor, Landscapes
The architect applies to the commons rooted in Eastern aesthetics, with a deliberated touch and reflection of light and natural elements, considering the spatial lifecycle and sustainability. Several kinds of materials create a more harmonious space atmosphere. The timber grilles partition wall in the restaurant filters the light and is a functional boundary. The dining area is ceilinged with a simple block to extend the vertical vision. The wooden panel grilles in the banquet hall in line orders and rhymes also hide the installment and in consideration of acoustic. The foyer of the banquet ceiling makes a more fabulous rectangle frame filled with grilles generating visionary changes. The slim purlin of the teahouse frame structure the membrane and breathe of materials. A wooden rectangle board decorated wall in the guest room responds to the public space’s simplified geometry and materials language. Sunlight showers through floor-to-ceiling windows combine the views of the restaurant and outdoors, besides enhancing the vistas from the banquet foyer to the woods in the south. The natural vigor relates to the interiors and landscape.
The project is under the architect’s control beyond strong expression in design. However, arrange many details to build the hospitality, create a restored mental space, and accomplish a memorable and enjoyable journey.
PROJECT INFORMATION
Clients: Aranya
Architects: PLAT ASIA
Principal architect: Donghyun JUNG
Design team: Guowei Liu, Jingyun Lian, Yuanyu Liao, Yichen Duan, Manying Li; Designer-in-residence – Yichen Duan
Interiors LDI: YiBoChuan (Shandong) Design Institute
Photo: Arch-Exist Photography
Video: PLAT ASIA ndn lab
Design scope: Interiors
Type: New building
Functions: Lobby, guestrooms, restaurants, banquet hall, meditation, SPA, etc.
Total floor area: 18,000sqm
Layers: 5F
Rooms: 180
Design period: 10/2020-12/2021
Construction period: 01/2022-04/2023
Opening: 05/2023
PUBLICATIONS
Architectural Practice, No.057, Aug 2023, China
Deco Journal, vol338, Sep 2023, South Korea
ELLE Décor Italia, Digital version, Oct 2023, Italy
100 Best Design Small Hotels, Resorts & Hostels, ROOM BOOKS, Jan 2024, Thailand

