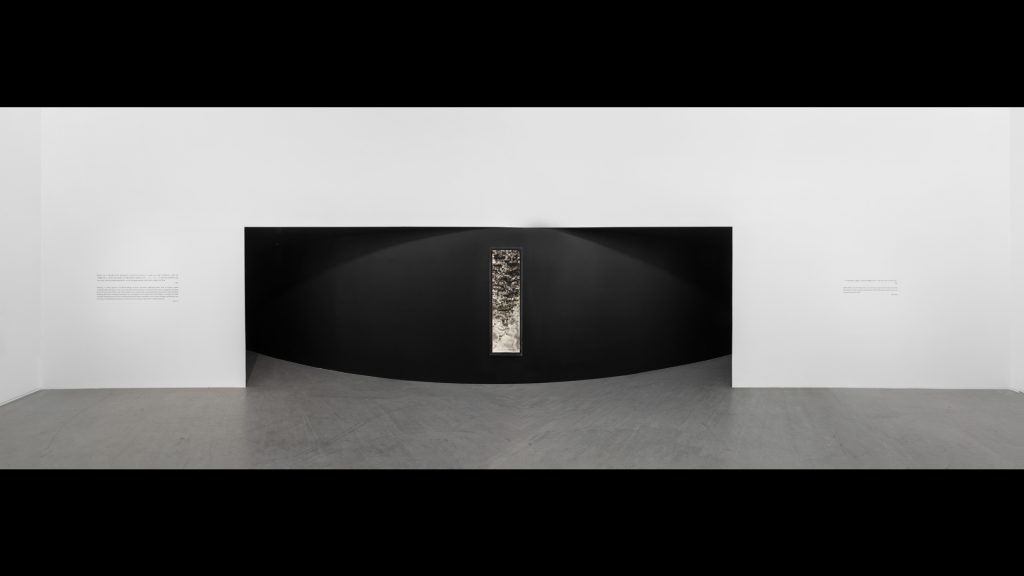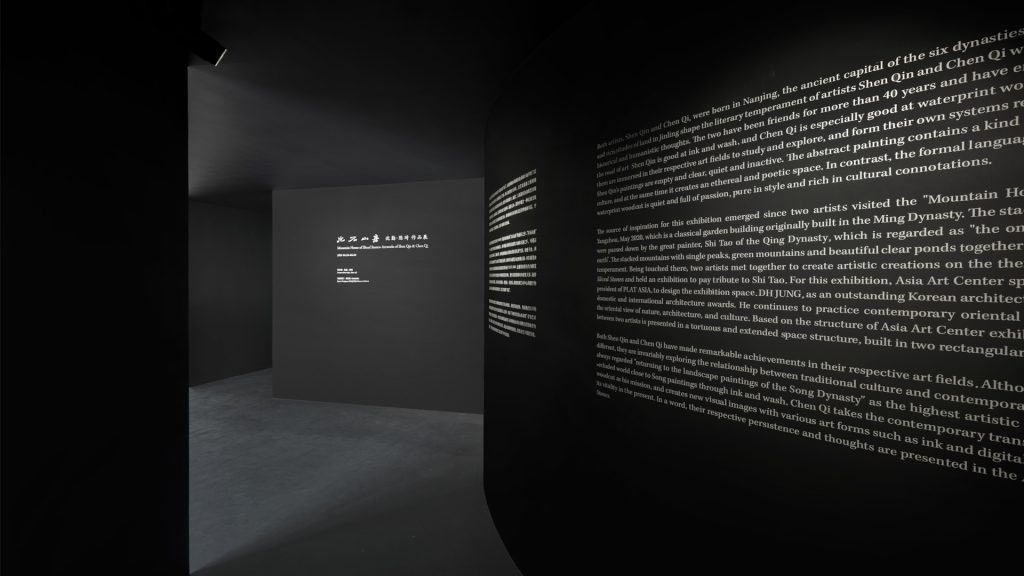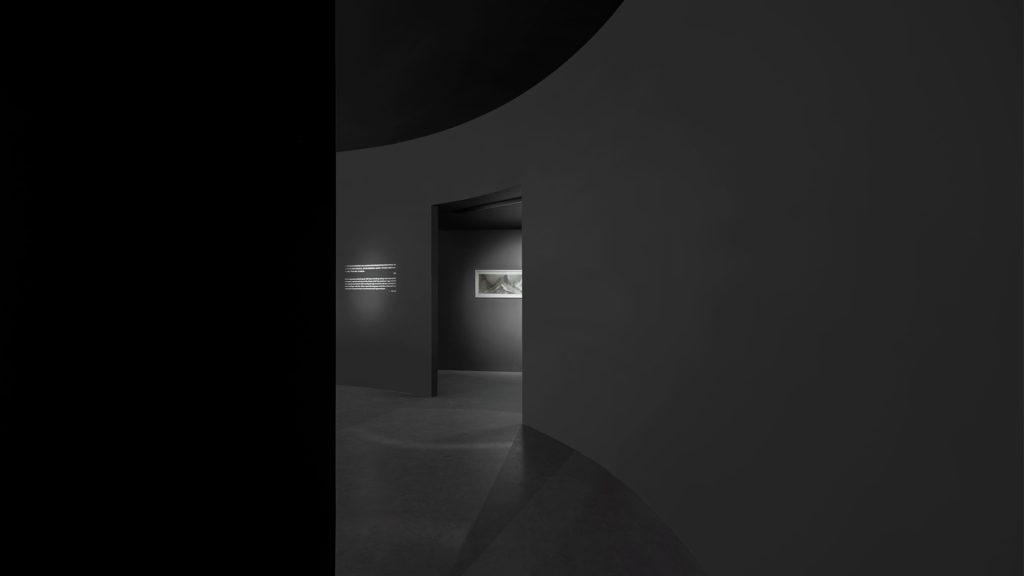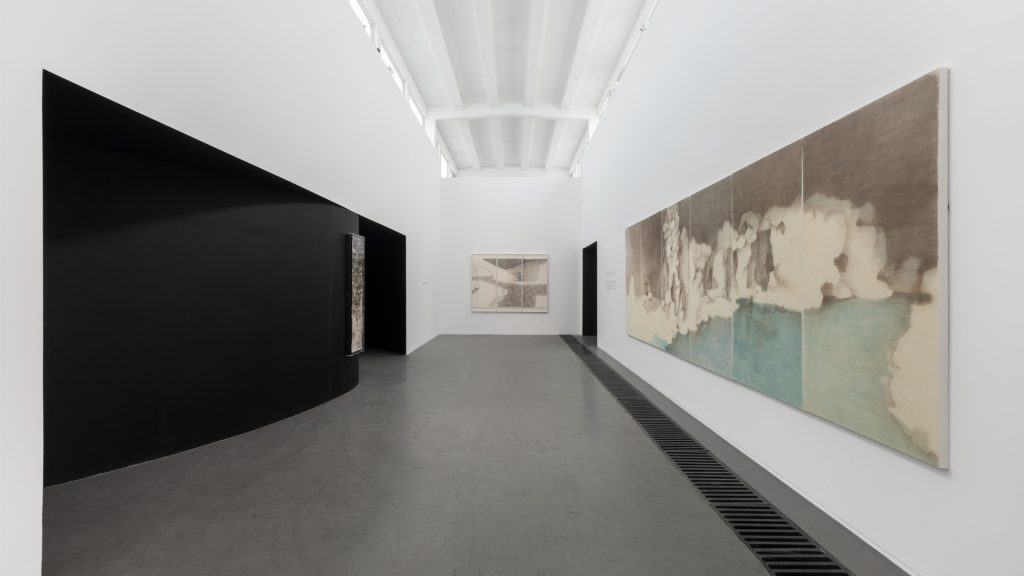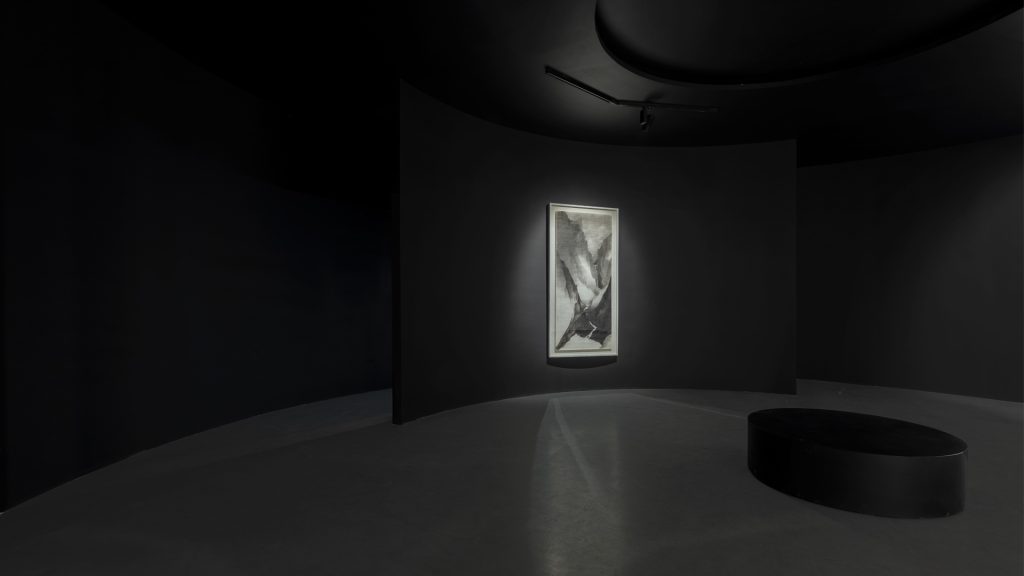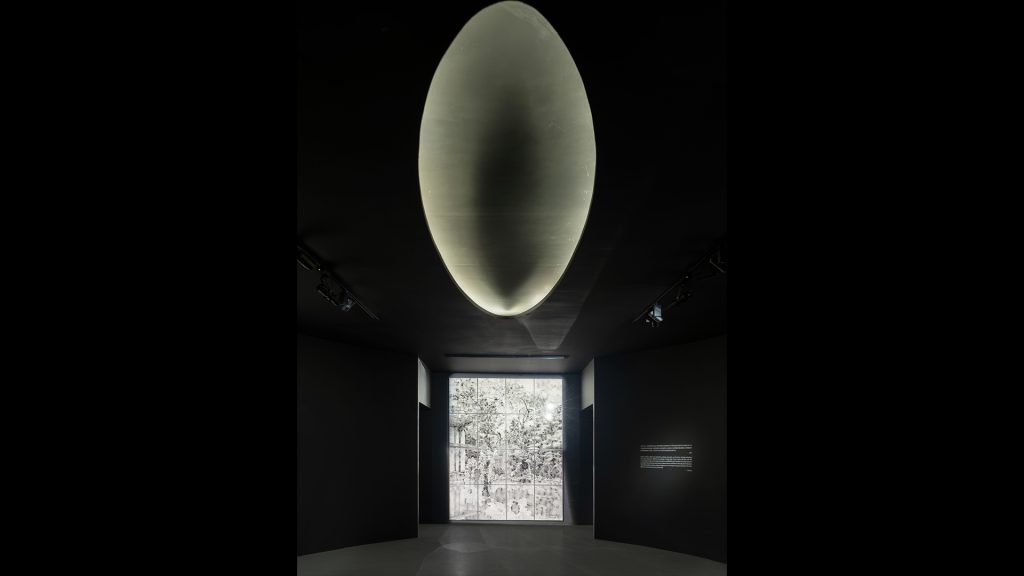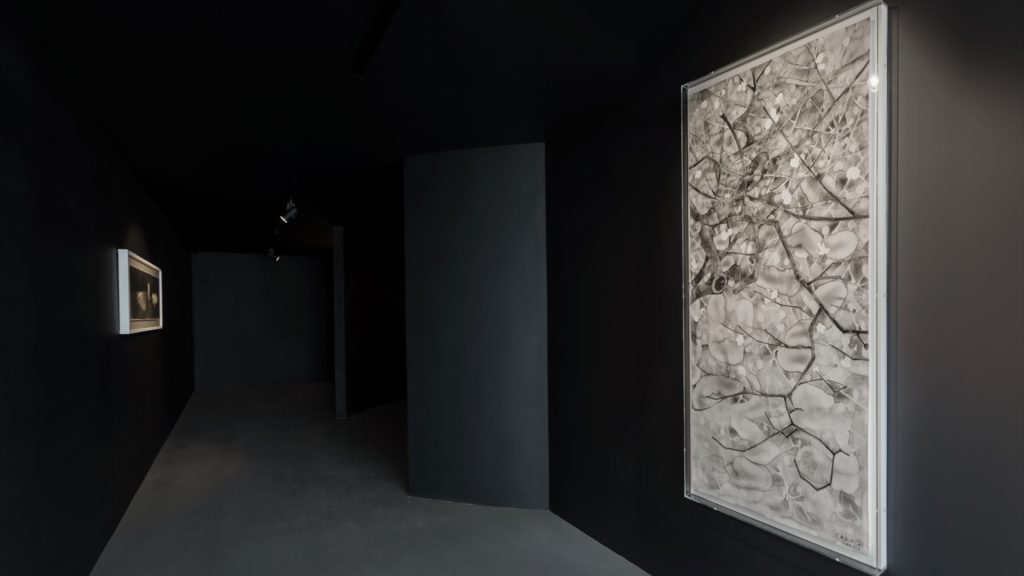LOCATION
Asian Art Center Exhibition Space
798 Art Zone, Chaoyang District, Beijing, China
STATUS
Completed
YEAR
2021
SIZE
412sqm
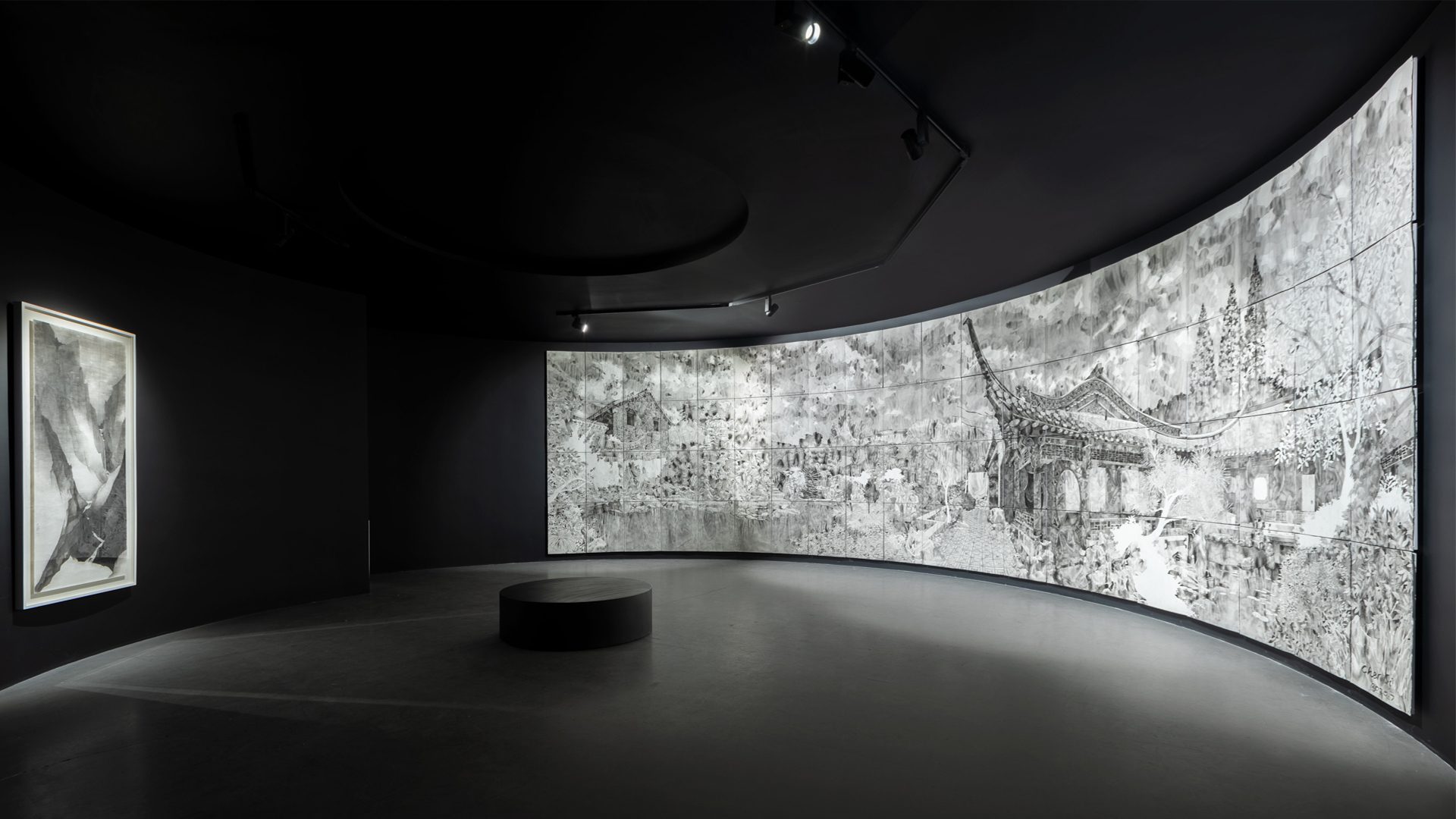
INTRODUCTION
PLAT ASIA is designated to the space design for the new exhibition <Mountains House of Sliced Stones: Artworks of Shen Qin and Chen Qi> host by Asia Art Center (Beijing). Architect DH Jung research the original space and artworks and then derives from the concept of “Conversation” as a design language; by these three relations between paintings and spaces, two artists, different size spaces, drawing a Garden gallery. This exhibition opened at 798 Art District in Beijing on April 24th, 2021.
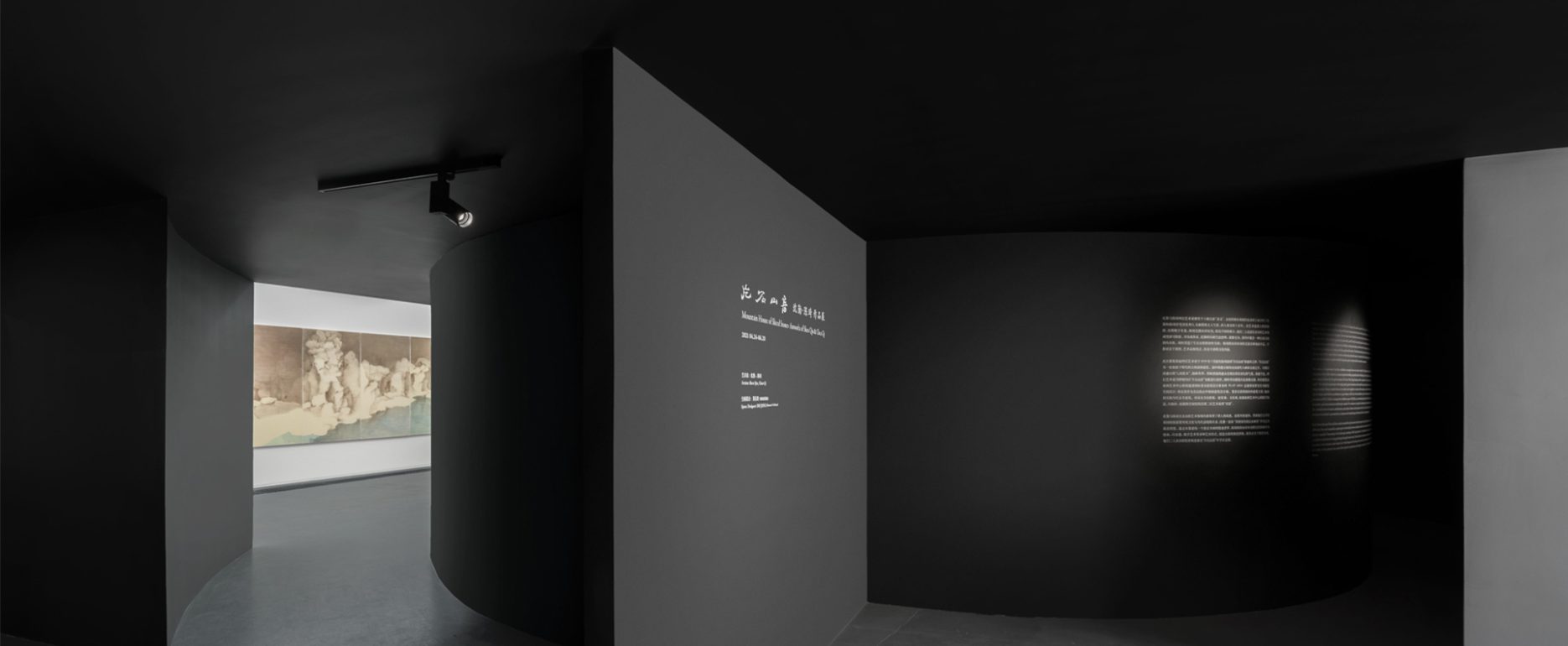
DESIGN CONCEPT
Prologue: Art
Asia Art Center plans a thematic exhibition of ink paintings and woodcuts, and the architect starts the design process from the analysis of artworks and original space. The ink artworks with an eastern atmosphere compared with the white cube characteristic of the classic modern art gallery, while the architect keeps a critical attitude to the latter. The design inserts an installation, presents a unique art space for eastern works. These group artworks feature in eastern aesthetics and personal art style from two artists; their harmonious relationship defines the extraordinary space context. Design focus on the visiting route and exhibition of artworks.
Wander: Garden
“Mountains House of Sliced Stones” is known as the famous ancient Chinese Artist Shi Tao’s only precious Garden Creation Works, preserved from the 17th Century. That Garden is in Yangzhou, where this duo had a tour together and created the works themed as this Garden. The values of art, aesthetics, and sightseeing of Gardens inspired the space design for this exhibition. Architects using the circulations and layout organized an encounter of contemporary art in an immersive tour of Garden.
Segment the origin space of the art gallery into three sections, utilizing the exhibition wall area, create the experience of art perception. The square area in the entrance is reorganized as a circle hall, goes through a section of a circle corridor within the ink color and soft lighting. The instructive attraction appeals to visitors into the first hall; the ink paintings scroll gradually at first glance. Subsequently walking into the next corridors, the lightings at the end of the passage introduce people to the second exhibition hall; a transparent bright space full of natural lightings from the two vertical skylight windows, color varies from ink to white, close to open, space back to the whisper between art and nature. The last ellipse hall is internally tangent in a rectangle zone; the curved circle corridor enclosed the centered area, which response to the end around the Garden path, implying the various phenomena in every soul accompanied with timeless experience in wanders.
Spark: Conversation
The Garden route formed space talk to artworks in the eastern paragraph. The space form and visiting lines connected by the position of artworks, couples of artworks separately from two artists, architect apply the logic of “Conversation” to exhibit the paintings, big and small, pair of colors, the direction of the horizon and vertical. The high difference, light variation, shape of the area, these space elements also are architectural strategies in dialogue.
Perception: Lightings
The lightings create a special place for each artwork; it direct and shines in the ink hall, fills and shower in the white hall. The lightings soluble the distinct lines and secret corner, blur all explicit scene, reflecting the eastern context, by unexpected exchange of light, gradually varied strength, to lead, extend, imply, following a deliberated and profound laws. The lighting plays with visitors and creates experience; talk with artworks and generate the field, surf in space, actives the perception of art.
PROJECT INFORMATION
Clients: Asia Art Center
Architects: PLAT ASIA
Principal designer: Donghyun Jung
Project designer: Liu Guowei, Duan Yichen
Exhibition period: April 24th – June 20th, 2021
Exhibition title: Mountain House of Sliced Stones Artworks of Shen Qin & Chen Qi
Photo: Asia Art Center
Design scope: Interiors, exhibition
Type: New building
Interiors area: 412sqm
Design period: 2021.3

