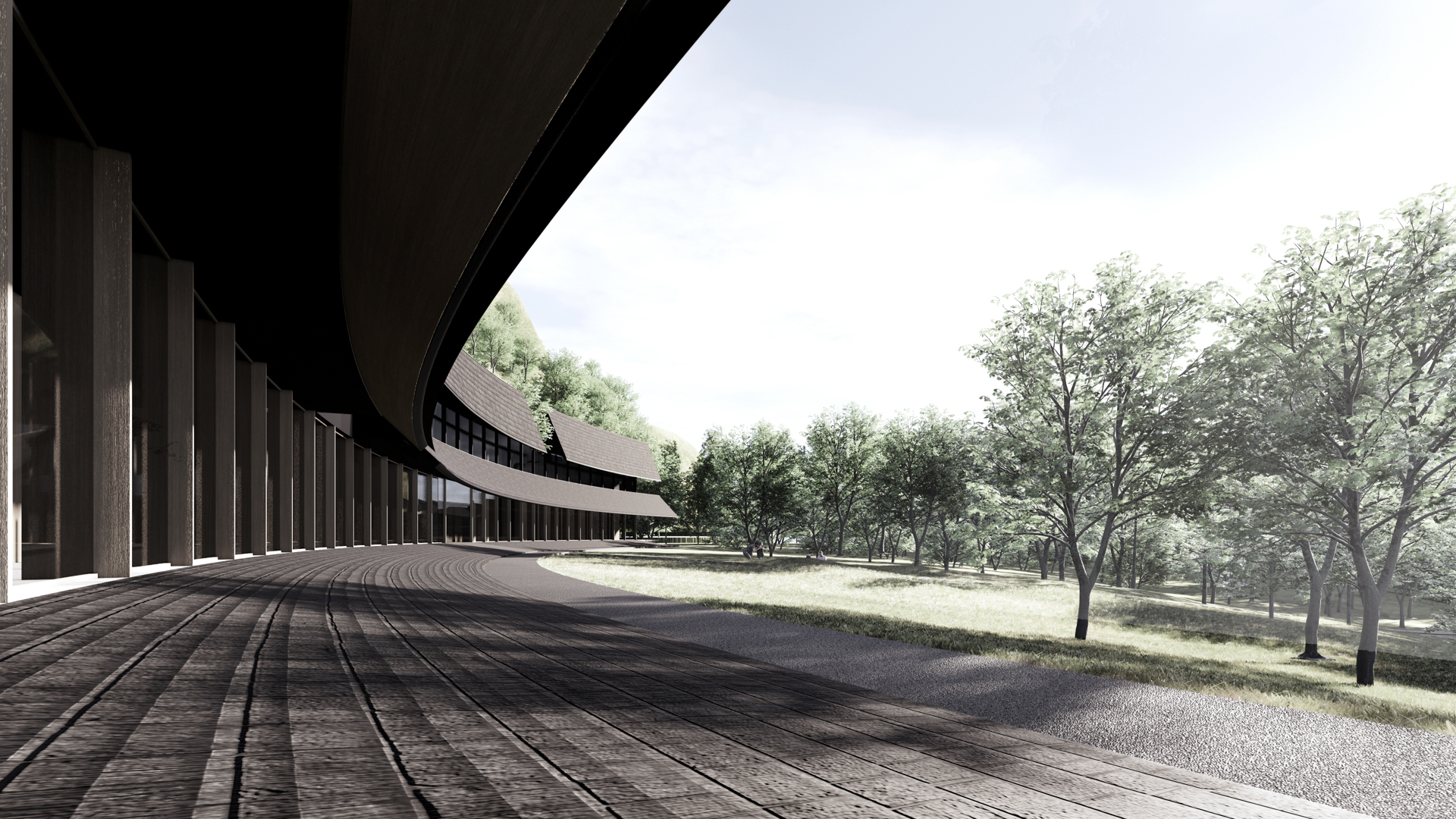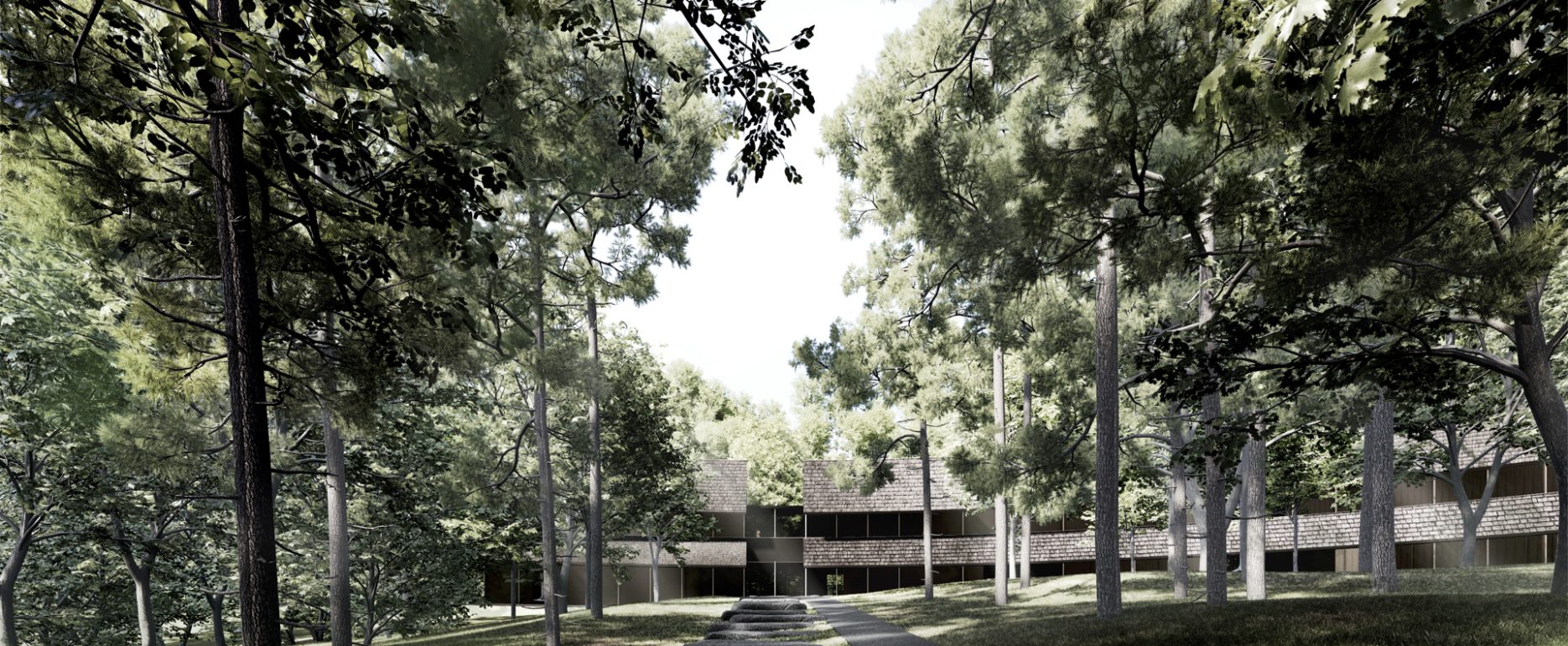LOCATION
Aranya Wulingshan Hot Spring Hotel
Aranya Community, Xinglong, Chengde, Hebei, China
STATUS
Scheme
YEAR
2019
SIZE
13,000sqm

INTRODUCTION
In the deep forest, the landscape hotel service for hot spring. Simple lines and light blocks like the shelter form a silent and comfortable space, introduce to a beautiful view. The building spreads into the forest and lies in the mountains, devote to a wonderful vacation.

PROJECT INFORMATION
Clients: Aranya
Architects: PLAT ASIA
Principle architect: Donghyun JUNG
Project architect: Guowei Liu
Scheme design team: Jingyun Lian, Dan Cao
Design scope: Architecture, Interiors, Site design
Type: New building
Site area: 13,000 sqm
Total floor area: 1,400 sqm
Max height: 24 m
Layers: 2F
Design period: 2019


