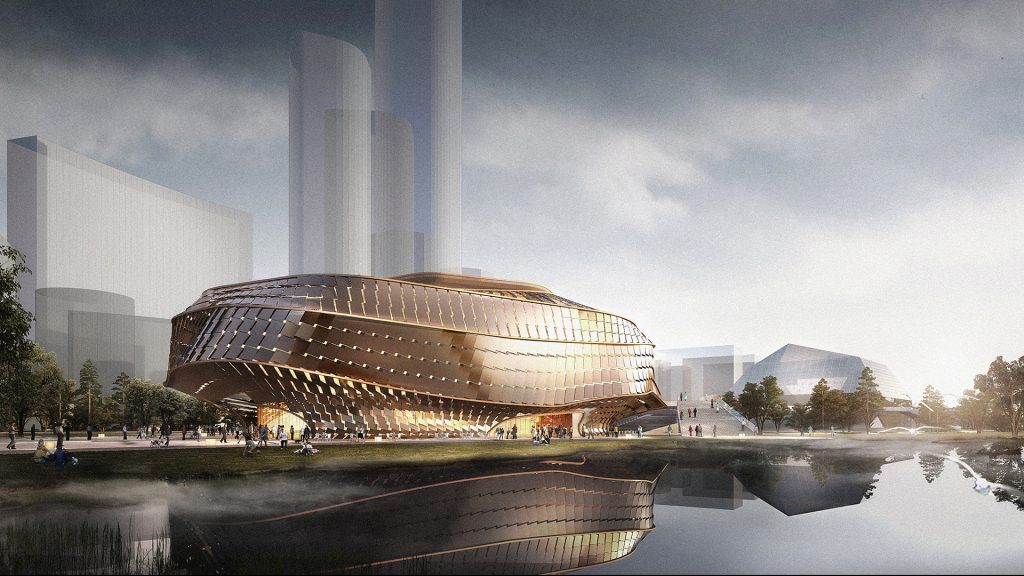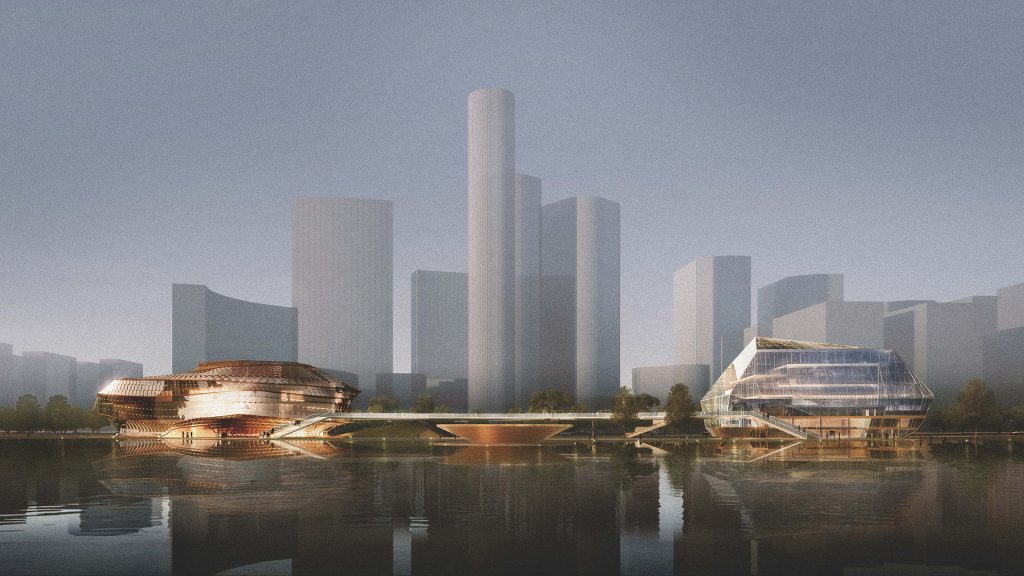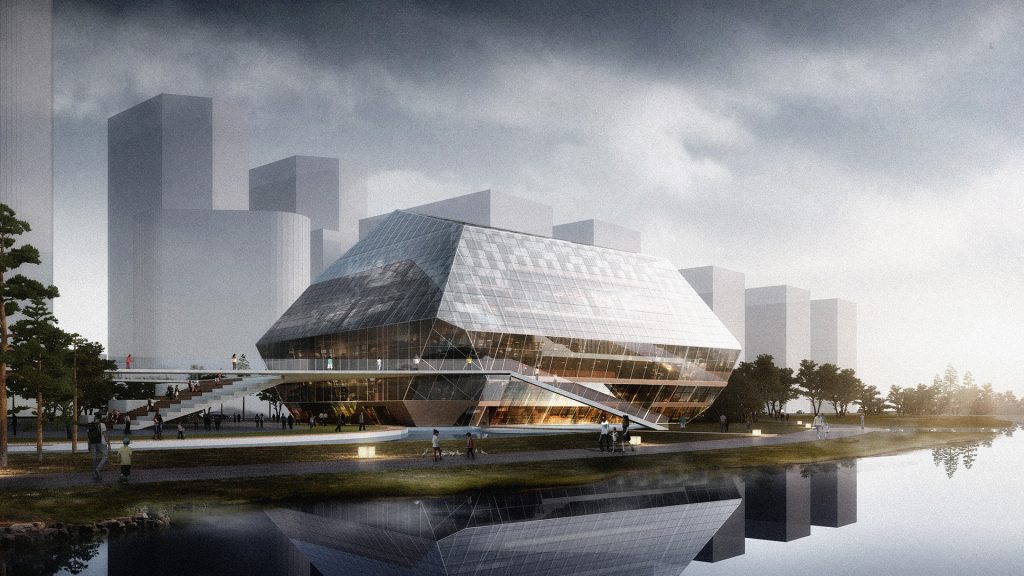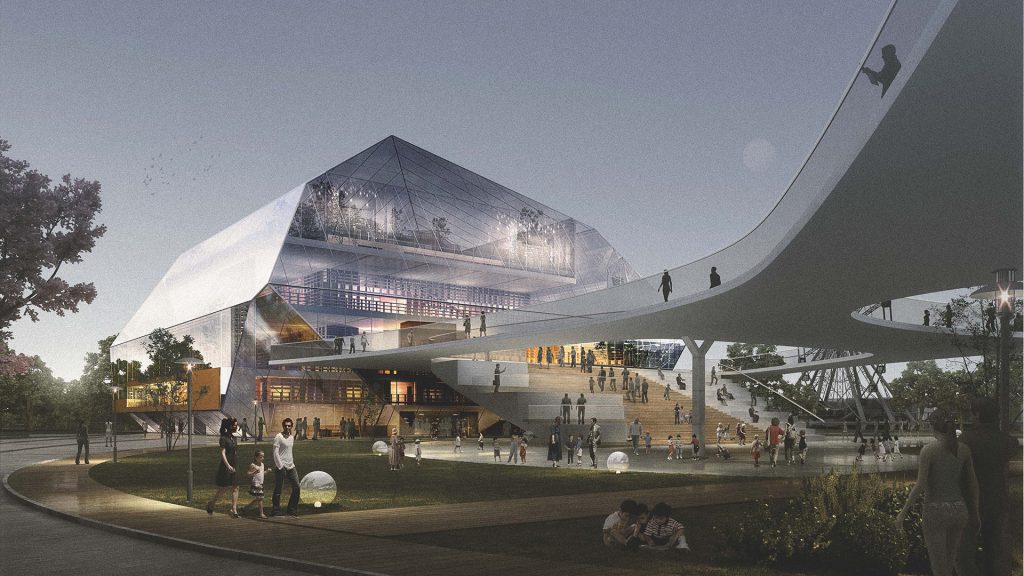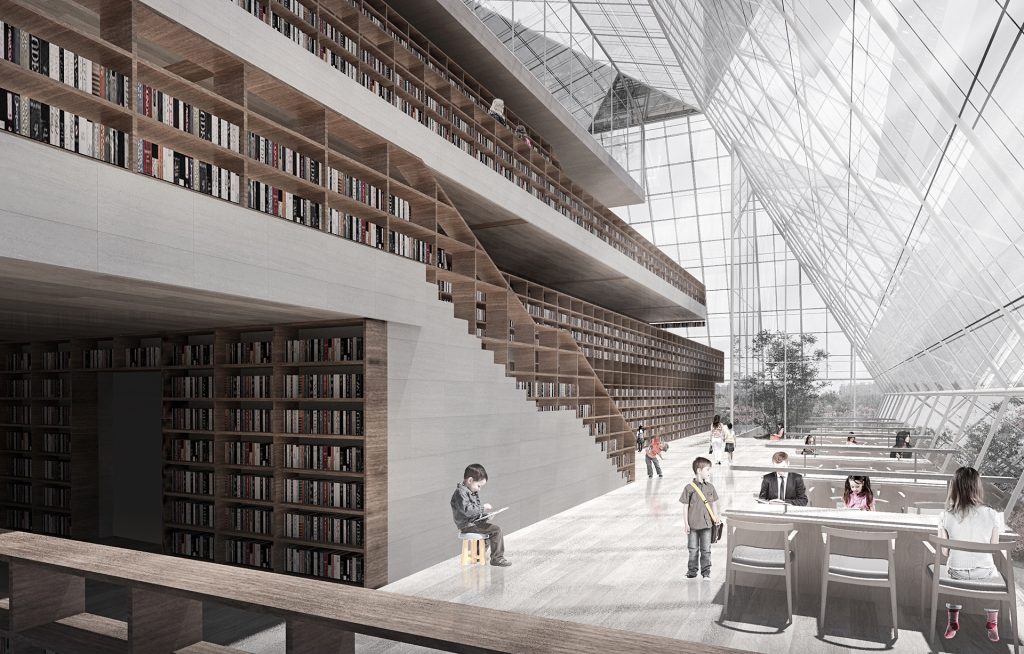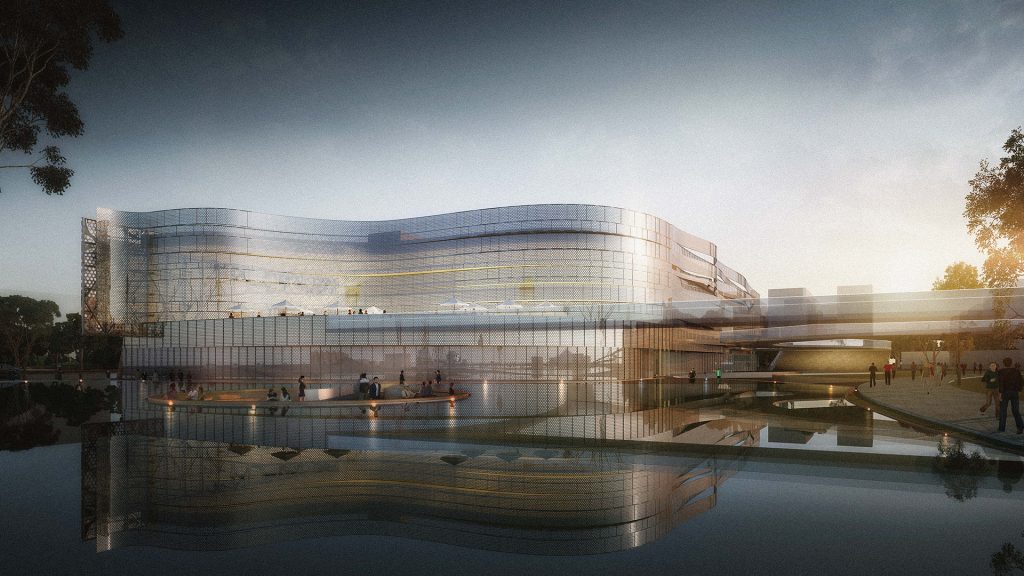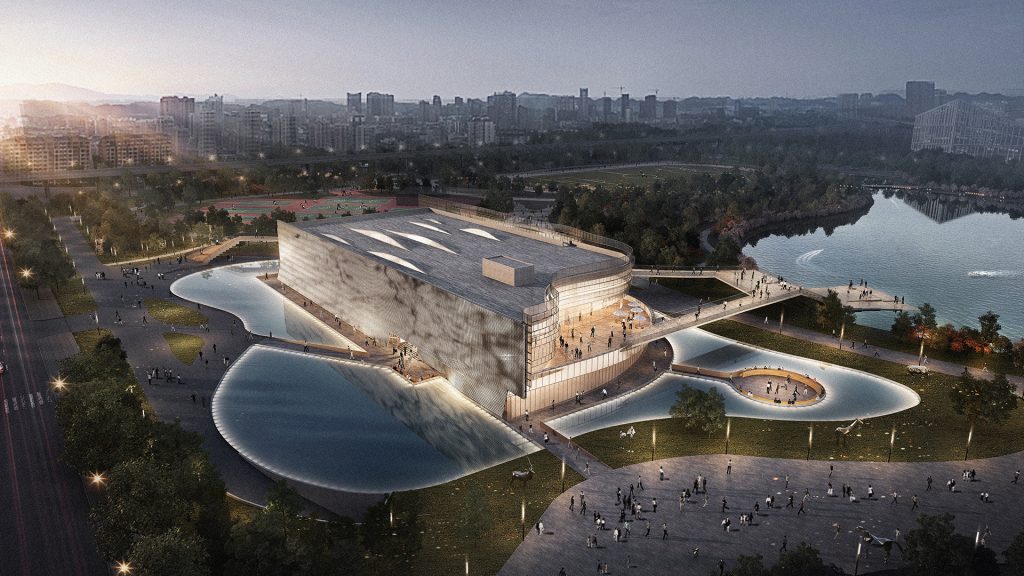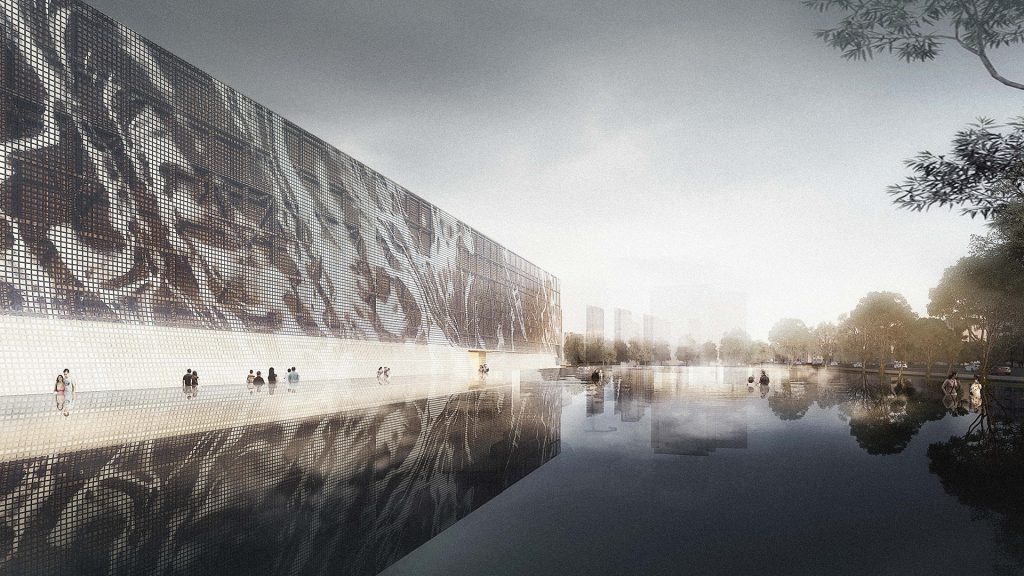LOCATION
Fuzhou Jin'An Park Culture Campus
Jin’An District, Fuzhou, Fujian, China
STATUS
Concept Scheme
YEAR
2019
SIZE
45,000sqm
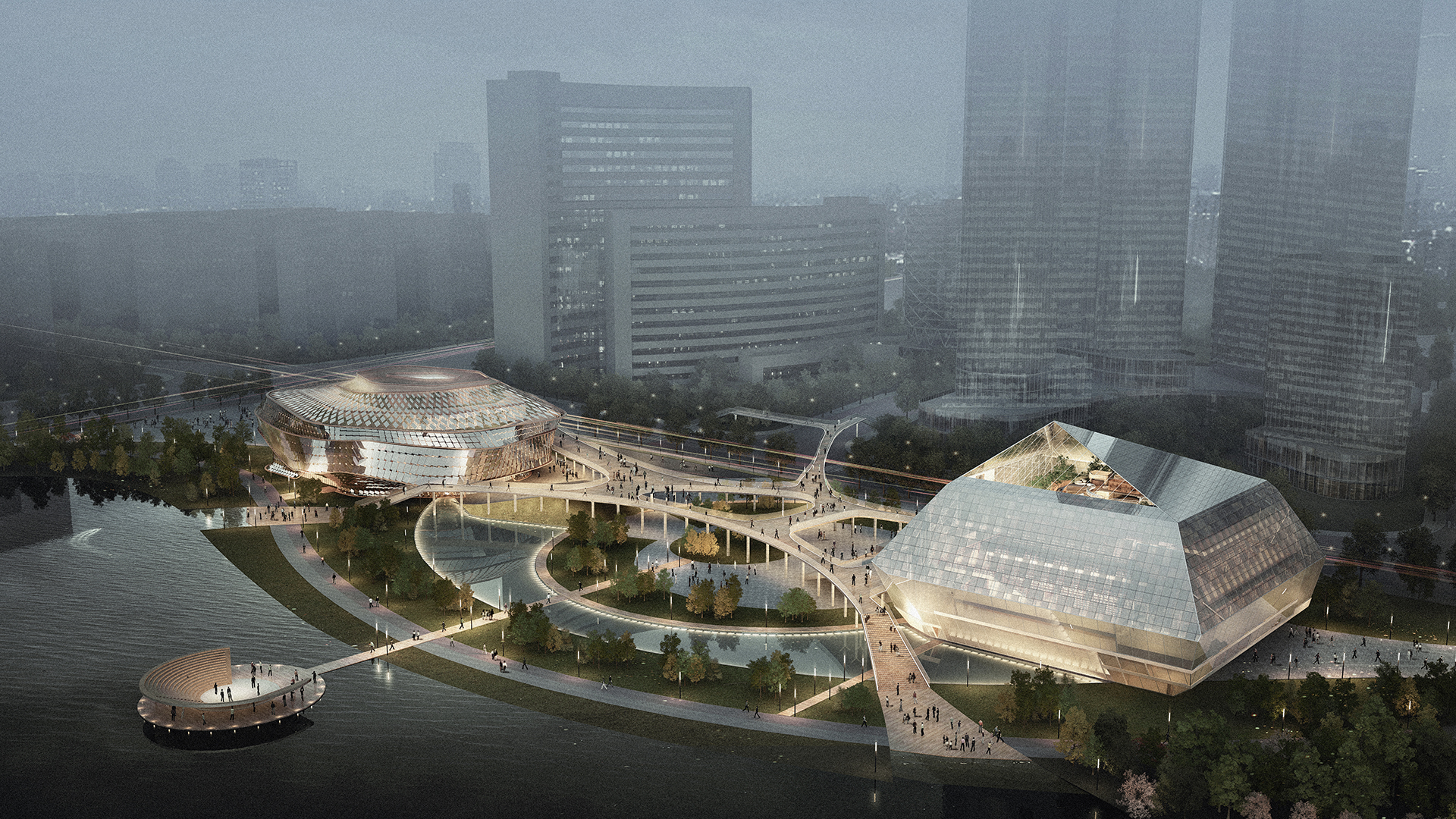
INTRODUCTION
Jin’An Park Cultural buildings is conformed of a teenager library, swimming center, and art center, the whole zones is inspired by the ShouShan Stone, a famous natural artworks in Chinese tradition culture. In consideration of the context of LingNan geologic conditions, beyond the harmonious existence of Mountain, Waters, Forest, Fields, and Lakes, the transparent blocks and separated lines face to citizens, service for the public and cultural activities.
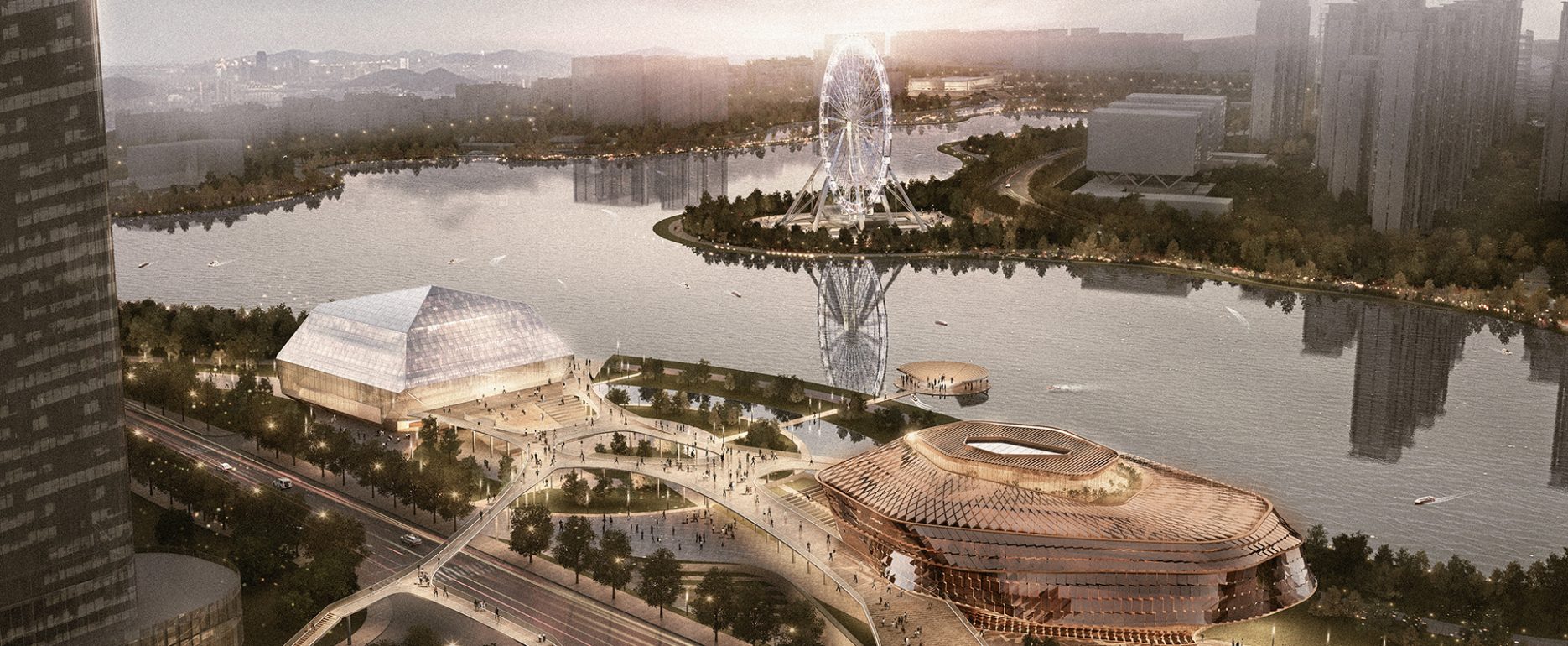
PROJECT INFORMATION
Architects: PLAT ASIA
Principal architect: Baoyang Bian
Project architect: Seungbo Ryu
Scheme design team: Nandin, Lulu Guo, Shuyi Hao, Lu Yang, Xinwei Liu
Design scope: Architecture
Type: New building
Total floor area: 45,000sqm
Max height: 24m
Design period: 2019

