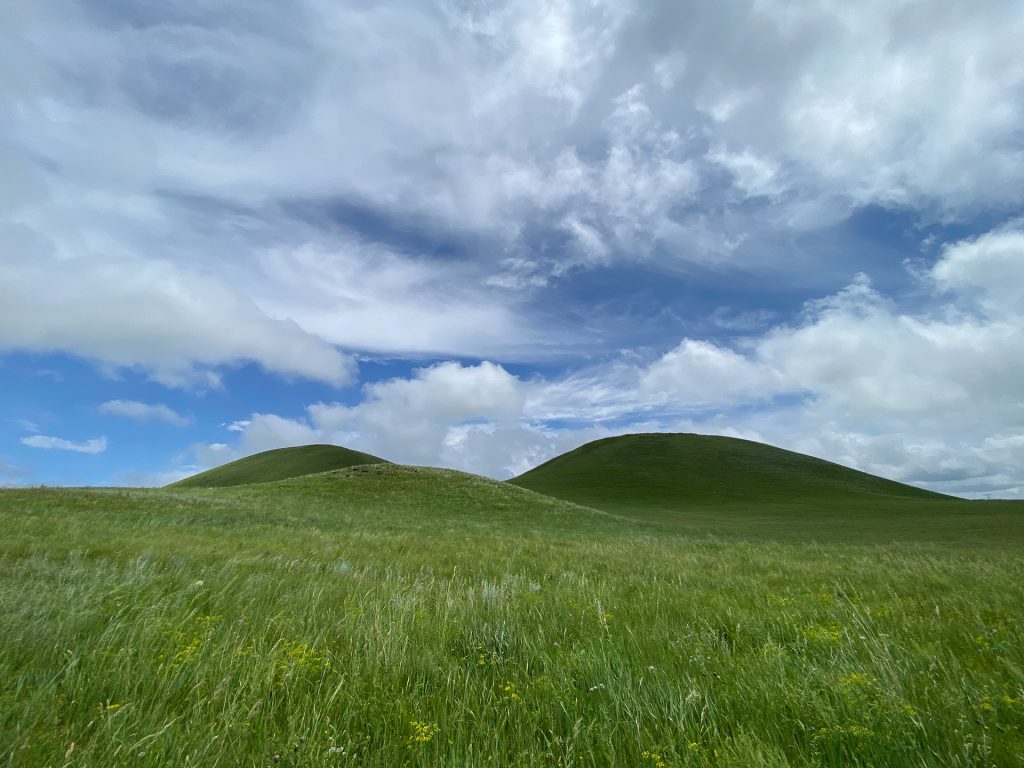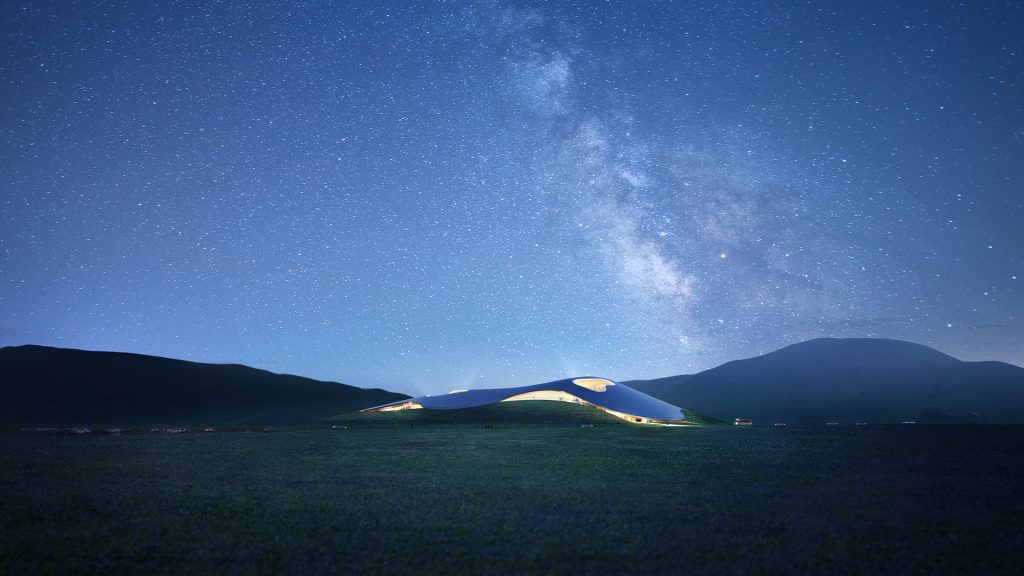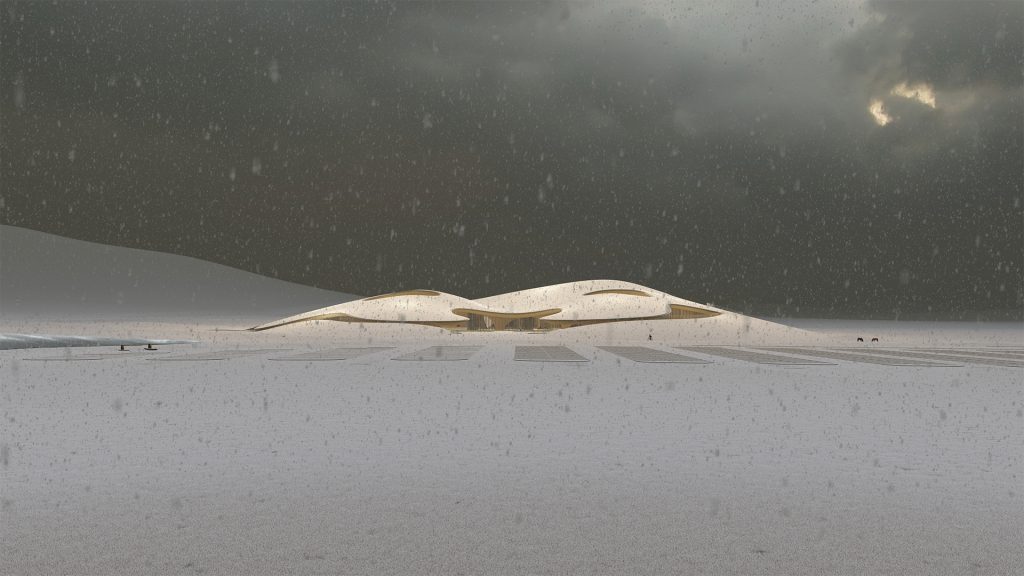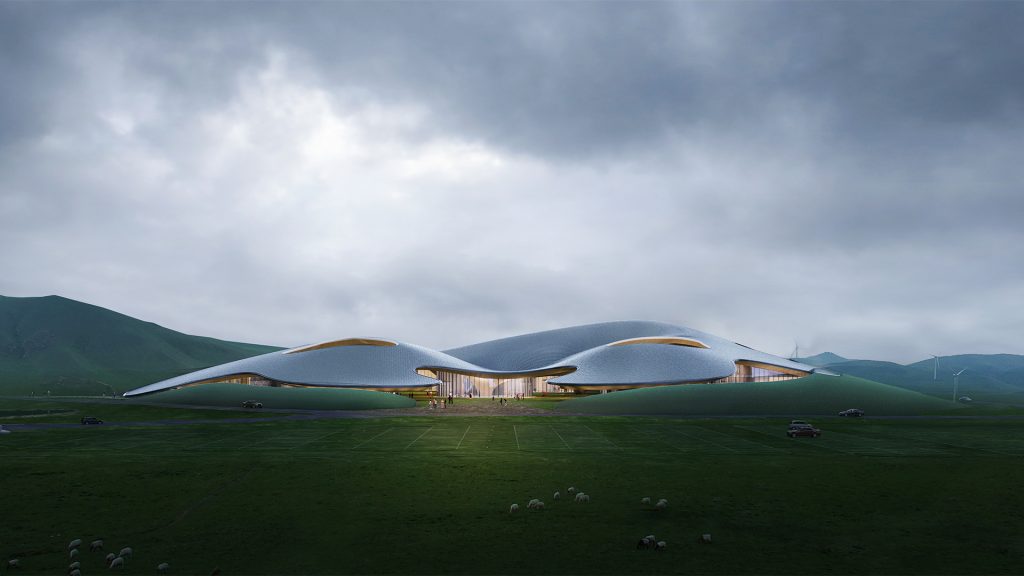LOCATION
Xilingol Grassland Volcano National Geopark Visitor Center
Baiyinkulun, Xilinhot, Inner Mongolia, China
STATUS
Under Construction
YEAR
2023-2026
SIZE
50,000sqm
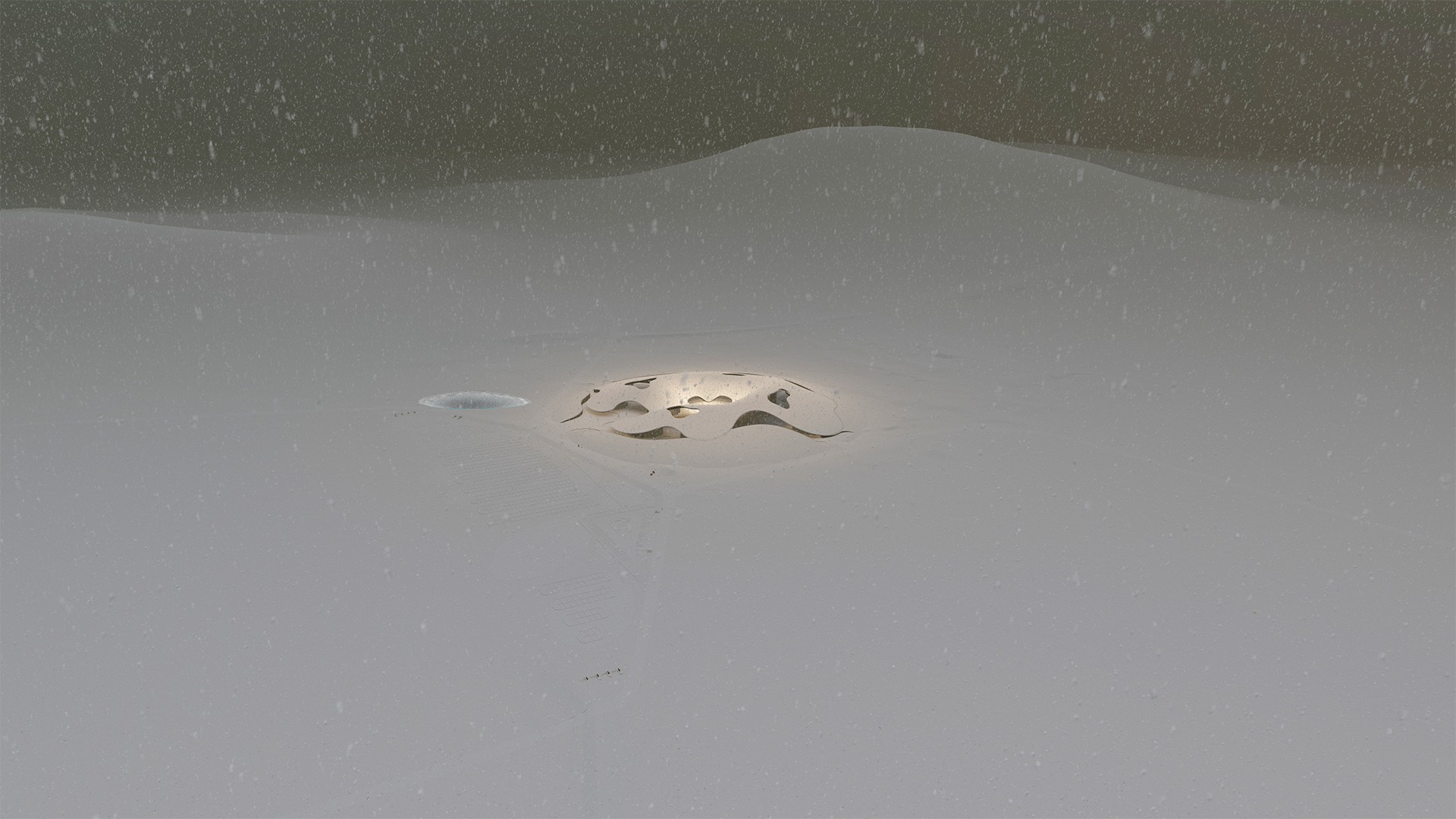
INTRODUCTION
Architects made the master plan for Baiyinkulun Pasture at Xilinhot, China. It is developed to be environmentally friendly under the co-living system between mountains, rivers, forests, farmland, lakes, steppes, and deserts. Architects planned the eco-natural landscape at Baiyinkulun Pasture. It explored the steppe and volcano geology relics, wetland, forest at the volcano, lake, grassland, desert, and native cultural landscape, forming an abundant building context.
The Baiyinkulun Steppe & Volcano National Geology Park is one of six businesses in the new master plan program. The volcano visitor center is the principal architecture in the park, and it is predicted to be completed in 2024.
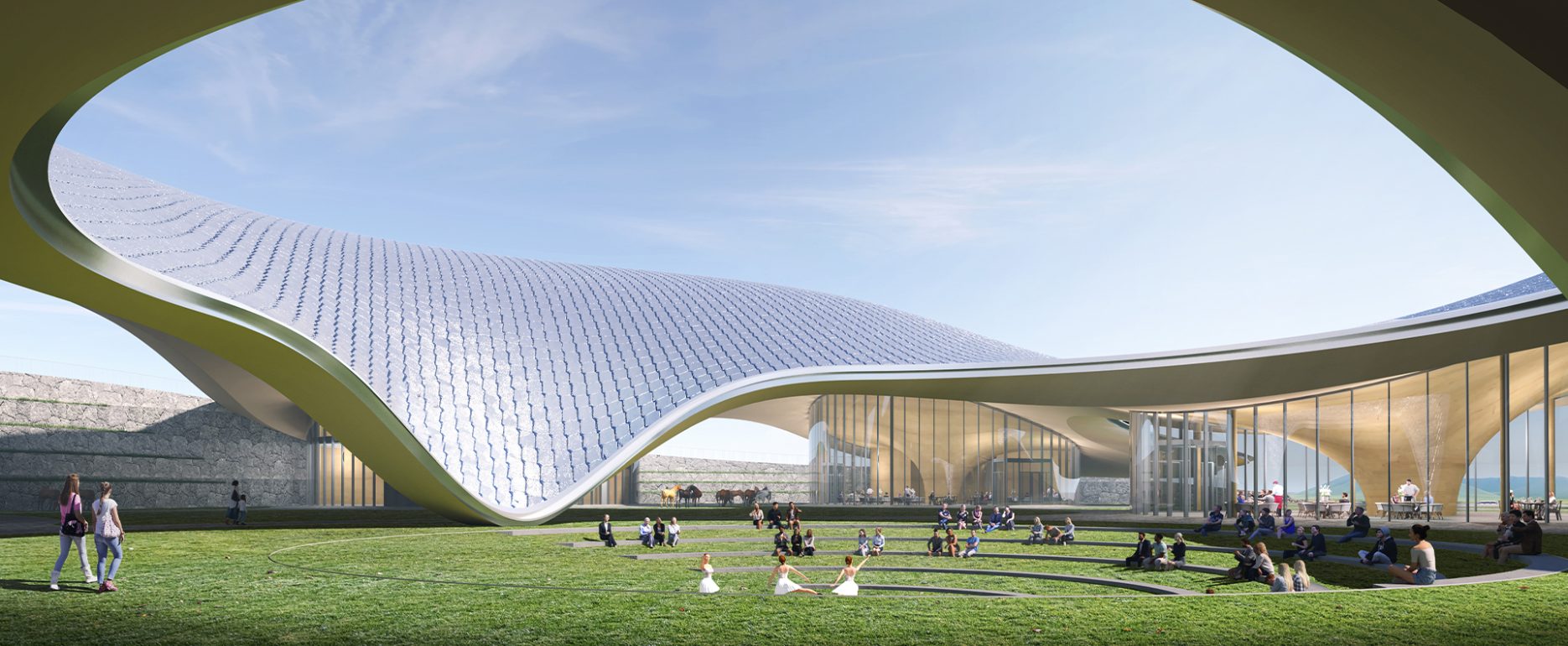
DESIGN CONCEPT
When the steppe encounters a volcano
Baiyinkulun Pasture is 116°E and 43°N posit the north of Beijing away, 370 kilometers, has a middle temperate climate with semi-arid continental climates, a mean latitude between 1400-1700 meters, upon the Hunshandake sandy land around, the north of where generates a portion high land from the volcano stone scattered at Quaternary volcanic eruption through thousands of years transformation. The highland keeps out a cold air stream from Siberia. Also, it retains the warm cloud and rainwater that irrigate the pasture for well-grown vegetation in the steppe, constructing the diverse and characterized steppe and volcano landscapes and a classic steppe landscape. In there, the steppe meets the volcano at a mild figure rather than a dangerous existence ever.
The visitor center posits around 102 volcanos erupted during the Quaternary period. Geologist’s research mentions that this area contains all types of volcanic eruptions in the thousands and hundreds of years around the globe, and beyond 900 species of plants and classic geology features called Encyclopedia of Volcano, engage a high value for geology tour, research, ecology tour. The visitor center would serve as a reception, research study, exhibition, restaurant, office, and commercial function to satisfy the challenging development demands and address the strict conditions in the public service space.
Cloud shadow in the volcano
Architects has led the design team to engage and be dedicated to this project’s master plan and architectural design for public service since the winter of 2021. After researching and investigating this area’s natural and cultural landscape, Principal architect proposed the core design principle: “The key role is not architecture but volcano.” The designers created a new volcano neighbored by the vistas, sketched by winds and natural change through thousands of years. This steppe covers volcanic cones and earth shapes a glance and mild curve line at our sight up to the sky, floating in the volcano and steppe, clouds miss its shadow on the volcano, the simple outline of the volcano introduces the look into the lake, sandy land, and sky—the visitor center was inspired by those great views at the first glimpse the architect met the volcano.
The design applies the difference of almost 3 meters from northwest to southeast in the site to draw a similar line outline, letting the architecture blend in the volcanos naturally. The architecture selects a vast and simple span roof structure to respond to the grand landform, decrease the influence of northwest wind along the altitude from west to east, and grow the micro-climate area under the great roof frame for a comfortable experience inside.
The hole in the roof is like a cloud shadow rising in a volcano, allowing light and air to flow, creating an immersive scene as it stays in a cloud. Considering the strict climate in Xilinhot’s winter, the architect posit reception, museum, art gallery, theater, souvenir store, café, restaurants, and shops separately in ten building volumes, which have core structural columns, tree-like support roof, and are enveloped with glass curtain wall maintain a connection in views and transparency of the building, also operate flexibly adjusting to actual conditions. Between each building unit, a semi-open outdoor space serves as a green square courtyard for multiple activities and flourishes the public space experience.
Immerse in the nature: a sustainable strategy
Aims to the sustainable development strategy for natural ecology, the design addresses the connection and blend-in-edge between architecture and the environment. Influence on the altitude difference at the site and undulating ground, the retaining wall keeps straight with the native volcanic rock; for seasons gone, the sand and gravels flow by wind gradually full of the space in a volcano, and a grow-up grassland and volcano landscape apply into the local ecology habitats, assist to the process of architecture born with the ground and close to the earth. The visitor center would be part of the ecology, and the intervention trace would disappear in the future.
Inclusion: vibrant landscape caters to senses
Principal architect proposes a strategy to face the natural environment and an approach to planning, building a logical language between humans with surroundings, architectures, and the universe. At the project – volcano visitor center of Baiyinkulun Steppe & Volcano National Geology Park, start from the overall area ecology tourism program, root deeply into the developed means in terms of mountain-water-forest-farmland-lake-grass-desert-cultures comprehensive preservation route, based on the concrete foundation for ecological tour destination, pushing the boost of industrial tourism cluster. The visitor center would, under these principles, activate the vibrant landscape, motivate peoples’ experience of cultural context, and provide service to the human self and local nature.
PROJECT INFORMATION
Clients: Inner Mongolia DA MENG SHEN ZHOU Tourism and Developed Co. Ltd.
Architects: PLAT ASIA
Principal architect: Bian Baoyang
Project designer: Lulu Guo
Scheme Design team: Zhang Chaowei, Ma Xuan, Yang Lu, Chu Jianwei, Su Lede, Yang Yunshan, Zhang Kaijie
Architecture LDI: HUACHENGBOYUAN Engineering Technology Group
Site Photo: PLAT ASIA
Design scope: Architecture, Interiors, Landscape
Type: New building
Functions: public service facilities, learning with research, exhibition, restaurant
Site area: 43740sqm
Building area: 7290sqm
Total floor area: 9350sqm
Max height: 24m
Building materials: Steel, Al-Mg-Mn Alloy Building Sheets, membrane, glass, volcano rock
Design period: 7/2023-1/2024
Construction period: 9/2024-2025

