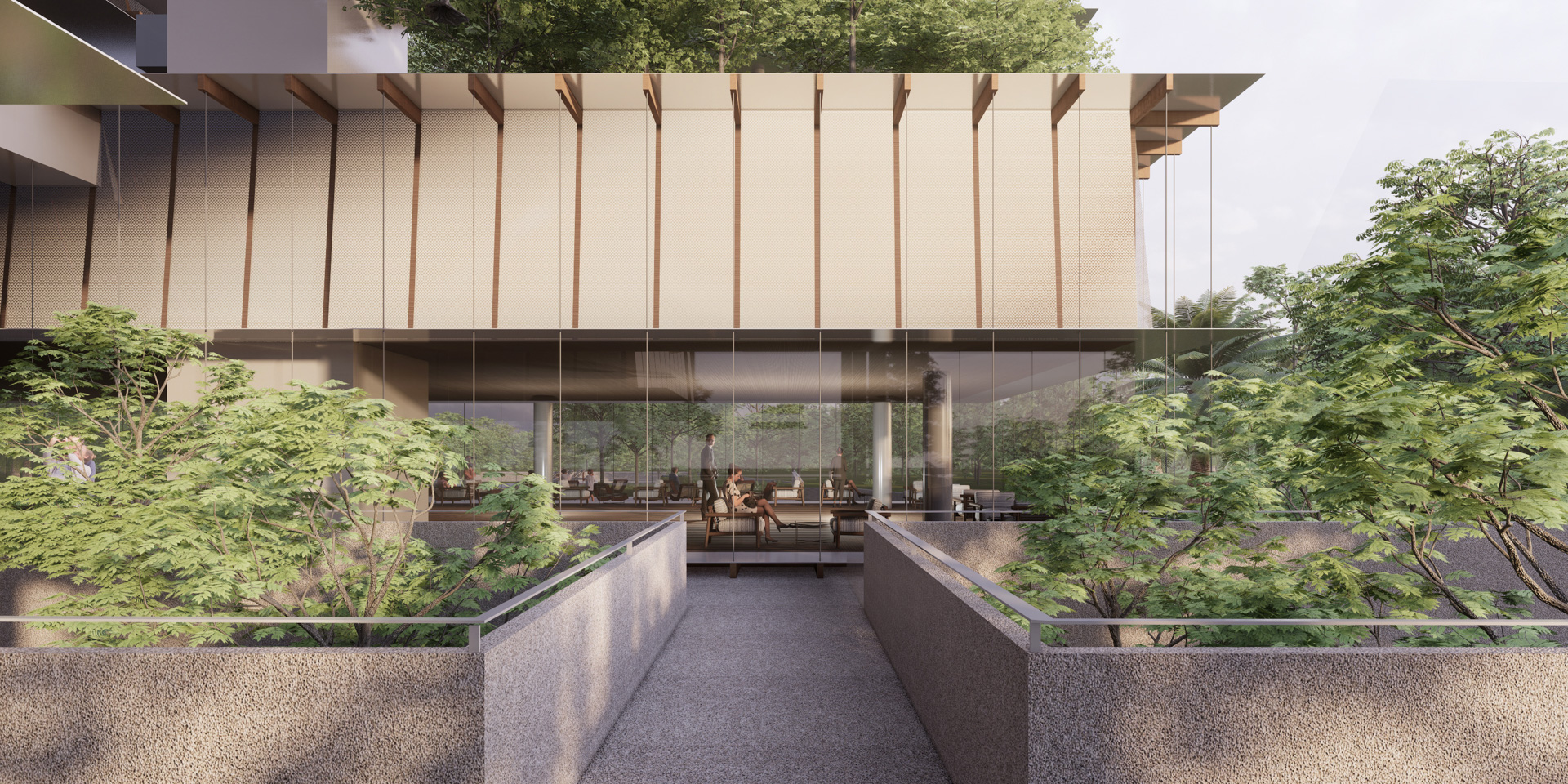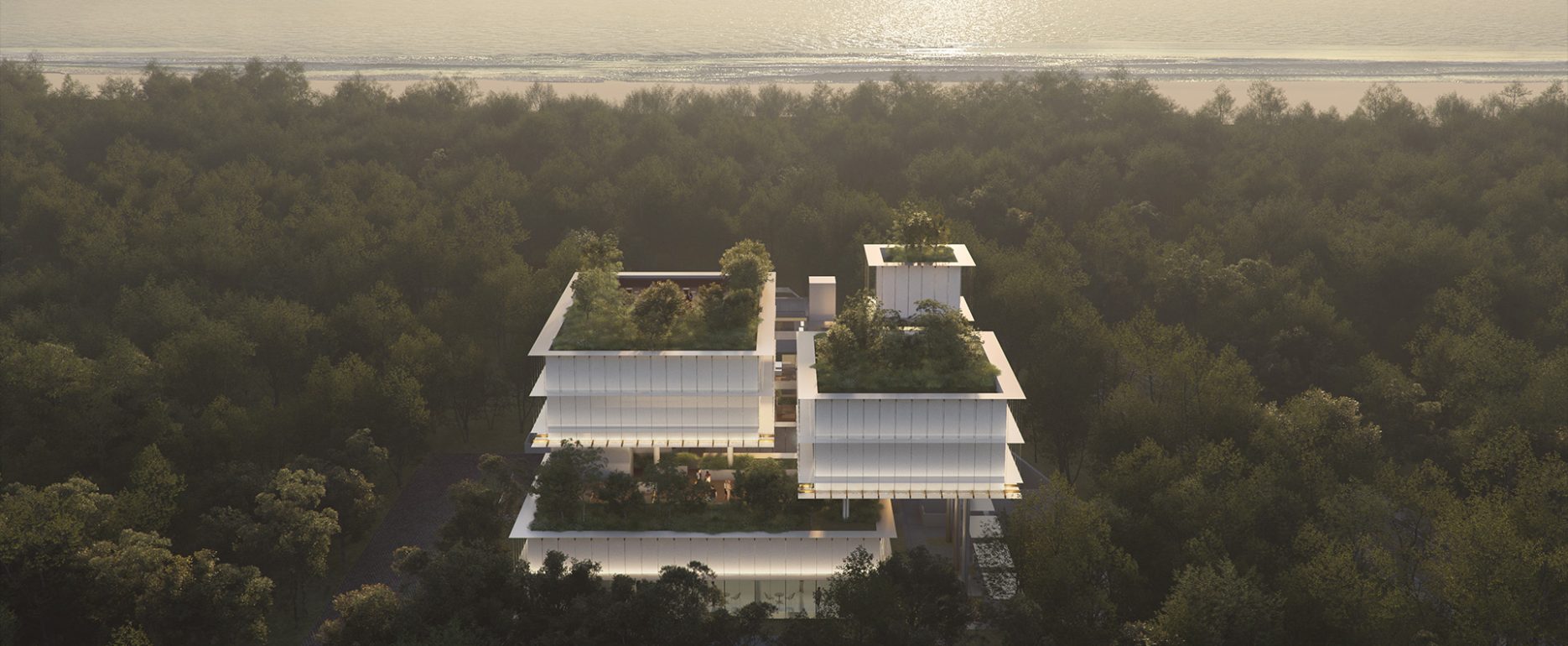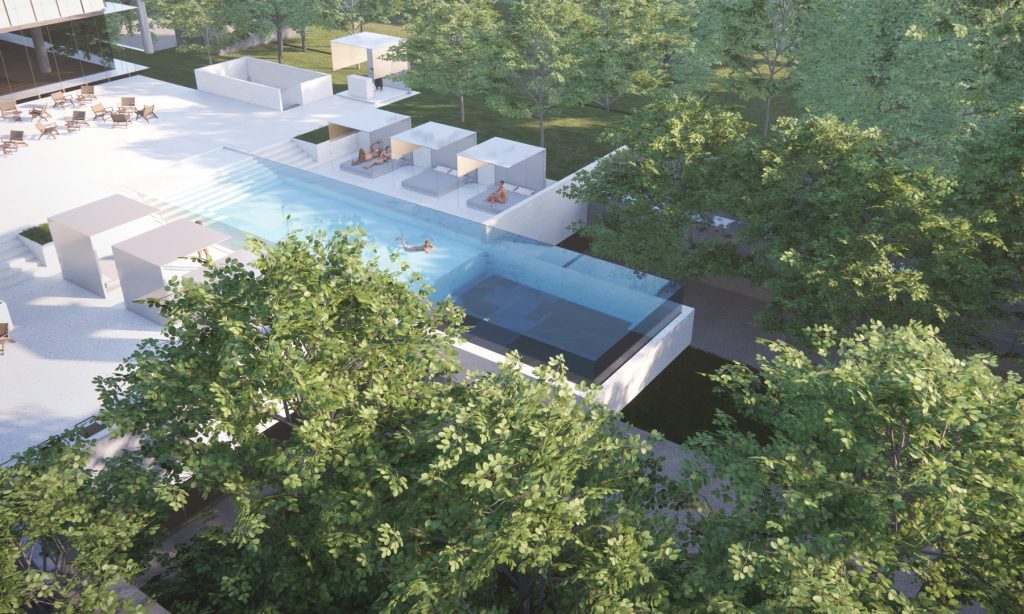LOCATION
Baiyue Neighborhood Center
Lingshui, Hainan, China
STATUS
Scheme
YEAR
2023
SIZE
5,360sqm

INTRODUCTION
The site overlooks a beach, forest, and sea to the east. As the public space in the community, the building serves as an exhibition space, a dining area, a bar, a teahouse, a retail space, a fitting room, a swimming pool, a social area, and a landscape. Sinking courtyard and outdoor swimming pool create a diverse experience for people inside and outside of the architecture. The core concept is “Lantern” floating in the forest, which presents a lighter building and a vista roof. The building materials feature metal mesh, anodic alumina plate, incorporated with wood, glass surface, and concrete, generating a breathable and variable shading façade that decreases the building’s involvement with its surroundings and strengthens the connection between architecture and nature. A vegetation system in the building responds to the seaside climates in the subtropical zone, and is an extension to the thought of sustainable architecture.

PROJECT INFORMATION
Clients: Baiyue Group
Architects: PLAT ASIA
Principal architect: JUNG Donghyun
Scheme design team: Liu Guowei, Lian Jingyun, Ren Manjia, Chen Yiyi, Wang Haiyu, Cong Mengying
Construction design: Guangzhou Bosha Architectural Design Institute Co., Ltd
Use: Commercial Building
Design scope: Architecture, Interior, Landscape
Type: New building
Functions: Exhibiting, Dining, Swimming, Fitting, Retailing, Viewing, Servicing
Site area: 1,205sqm
Building area: 5,360sqm
Layers: B1-3F
Max height: 20m
Structure: Frame
Building materials: Wood, Metal mesh, Anodic alumina plate, Steel rope, Glass, Concrete
Design period: 7/2023-12/2023



