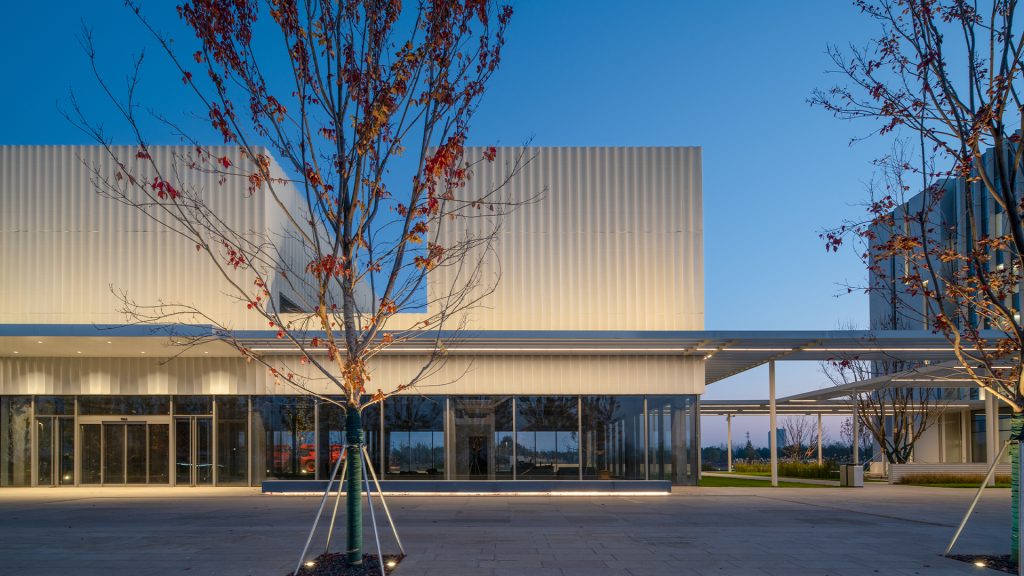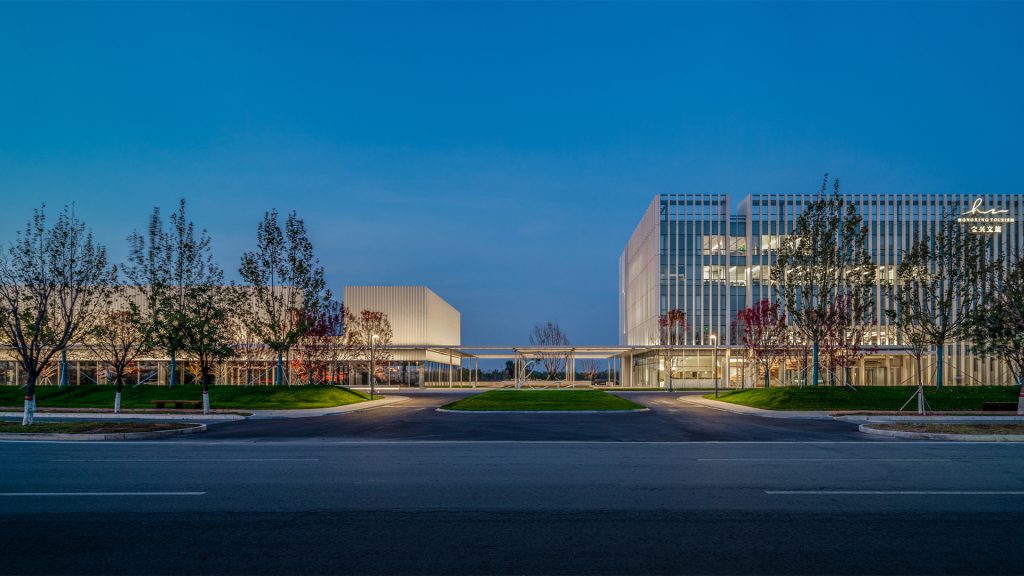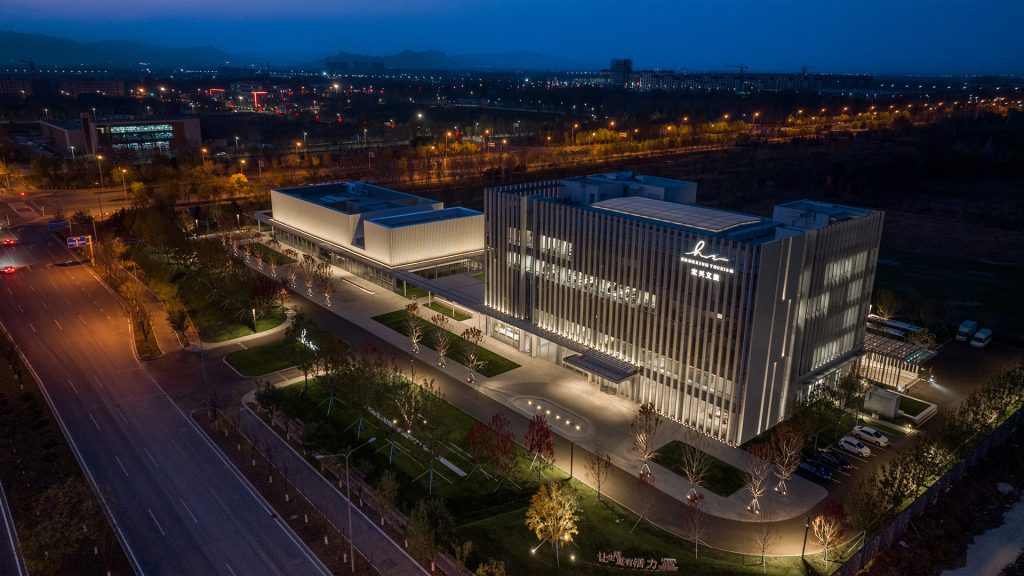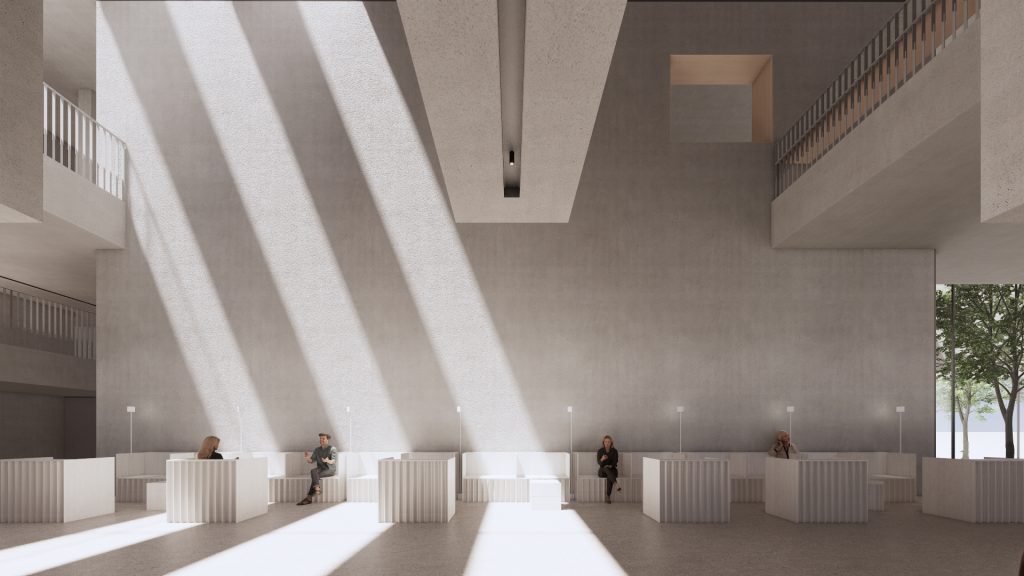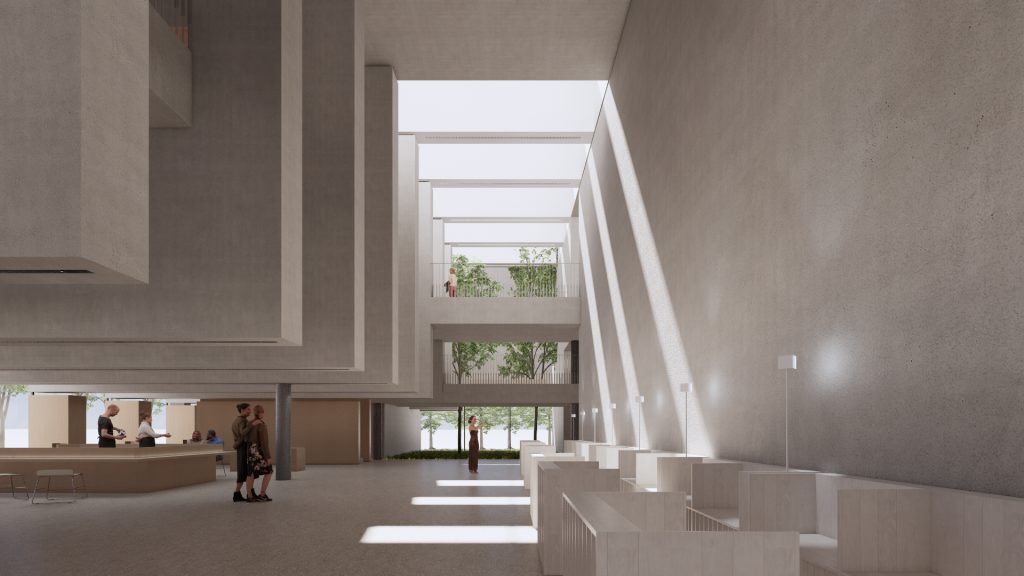LOCATION
Hongxing Culture and Art Center
Beidaihe District, Qinhuangdao, Hebei, China
STATUS
Completed
YEAR
2020-2024
SIZE
4,000sqm
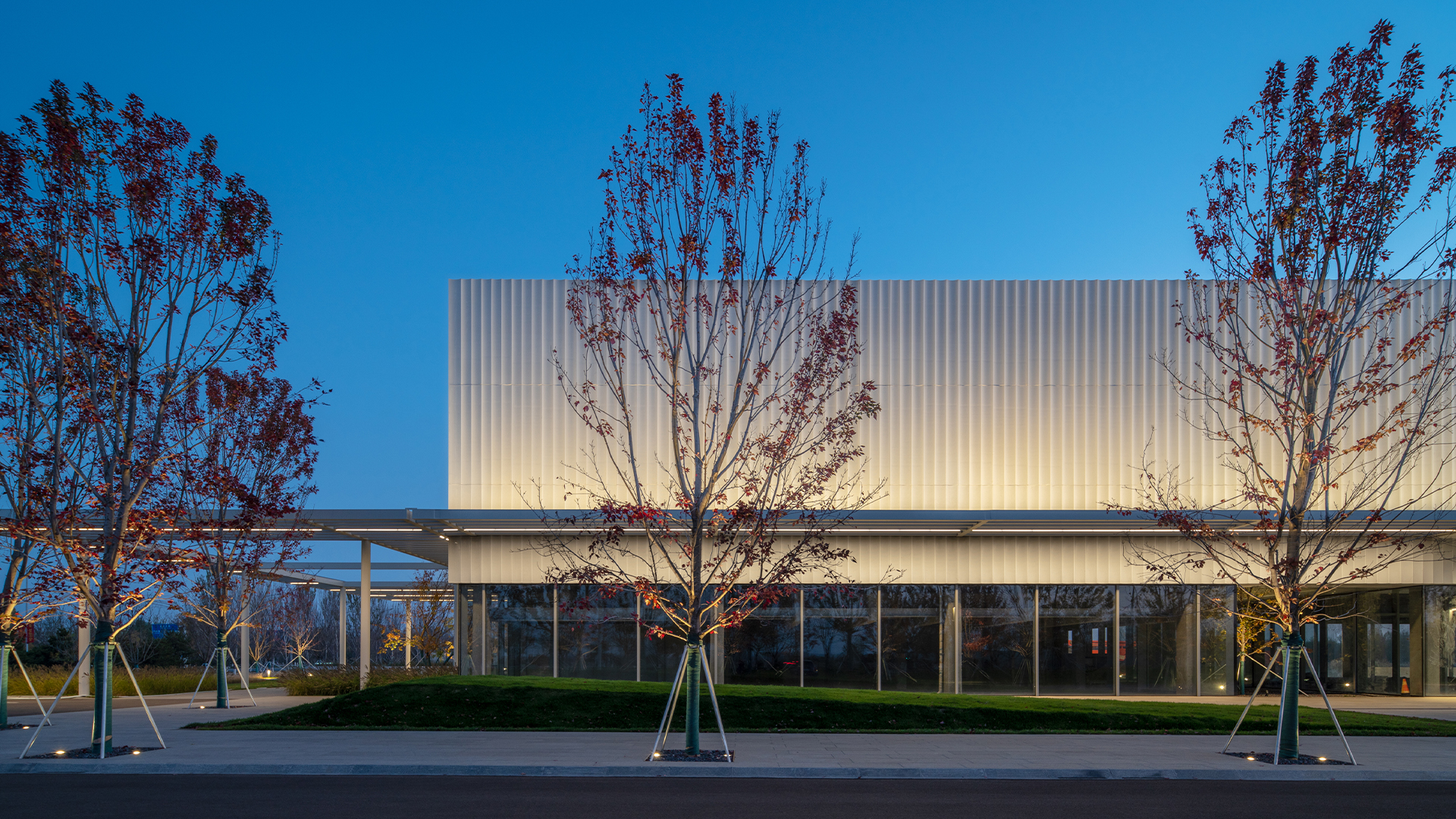
INTRODUCTION
Great span wall, levitating block away from the ground, glass and wood create an open and transparent circulation and layout. The horizon varies from solid to blurred, making a comfortable scene. The architect mainly sought a light façade and inserted inner space for a close natural sense for people.
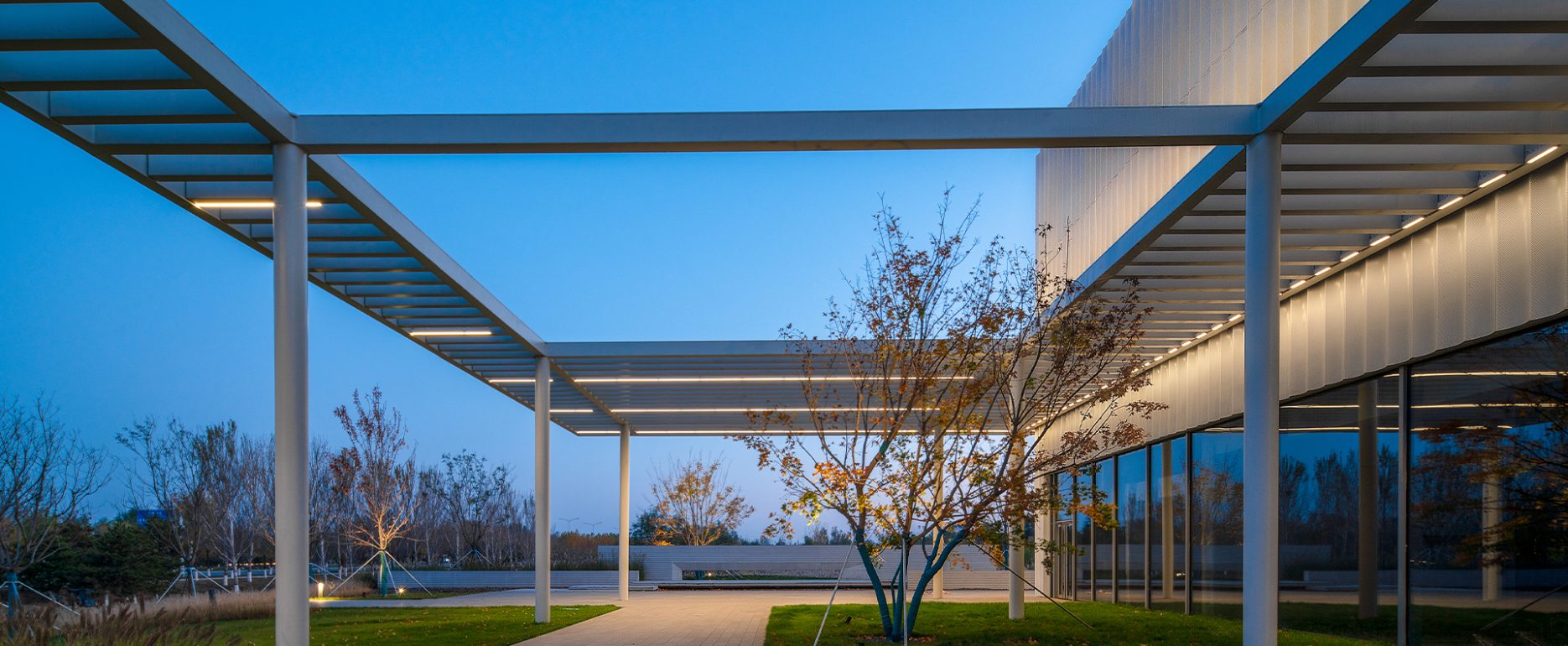
PROJECT INFORMATION
Clients: Hongxing Tourism
Architects: PLAT ASIA
Principal architect: Donghyun JUNG
Project architect: Guowei Liu
Scheme design team: Jingyun Lian, Yuanyu Liao, Manying Li
Architecture LDI: ZhongTianYuan Architects & Engineers LTD.
Photo: Zhiwei Zheng
Design scope: Architecture, Interiors
Type: New building
Functions: Library, Gallery, Office
Total floor area: 4,000sqm
Design period: 2020-2021
Completed (Architecture): 12/2023

