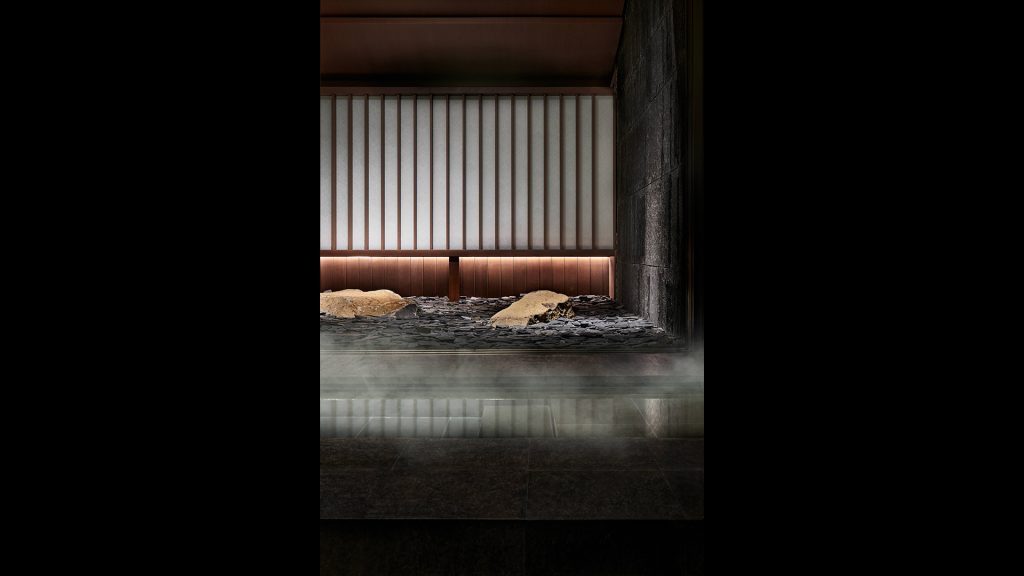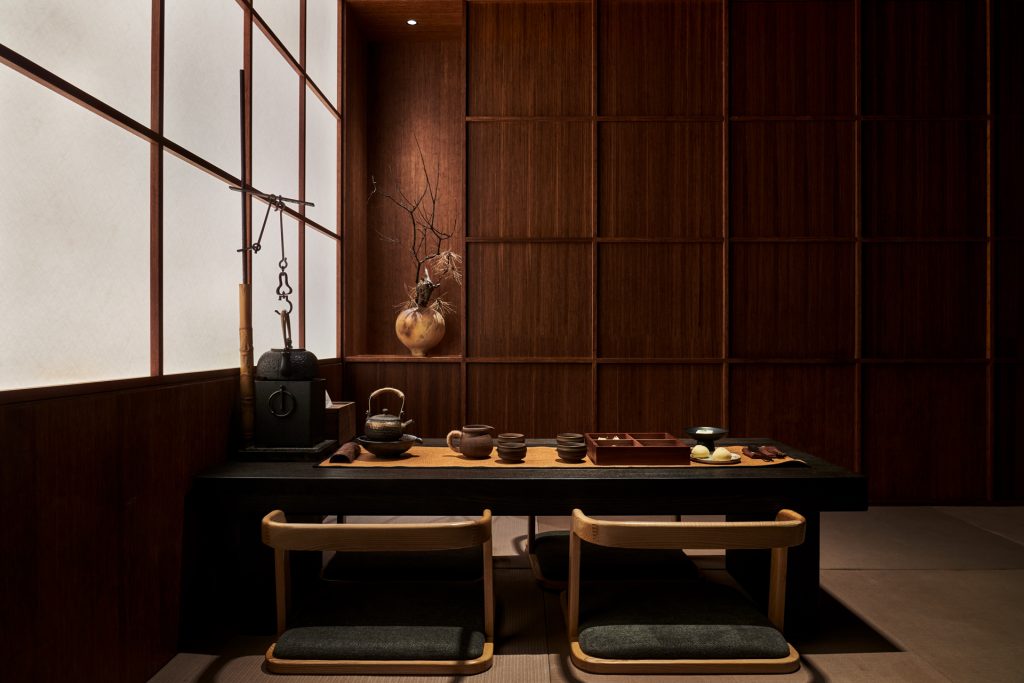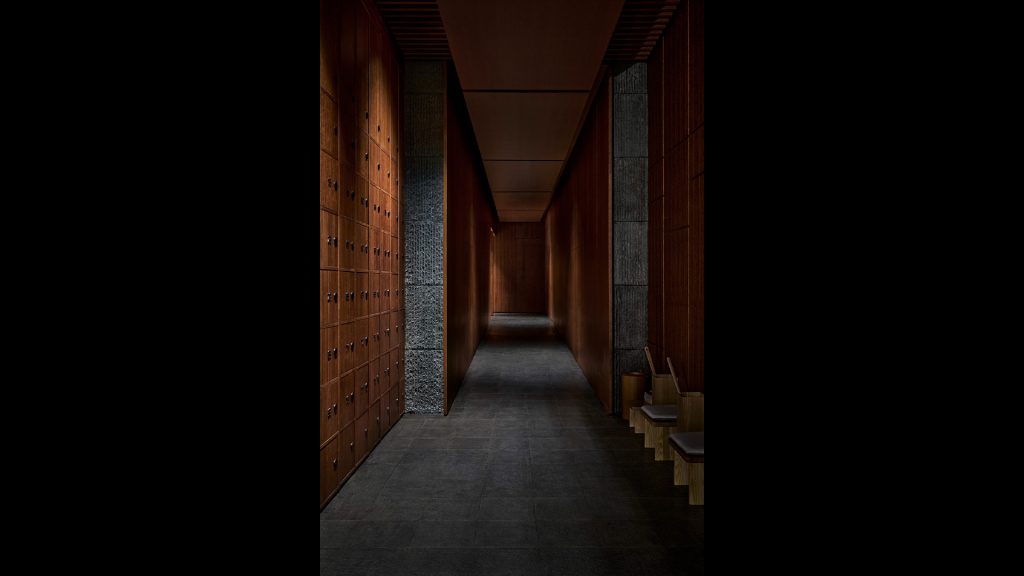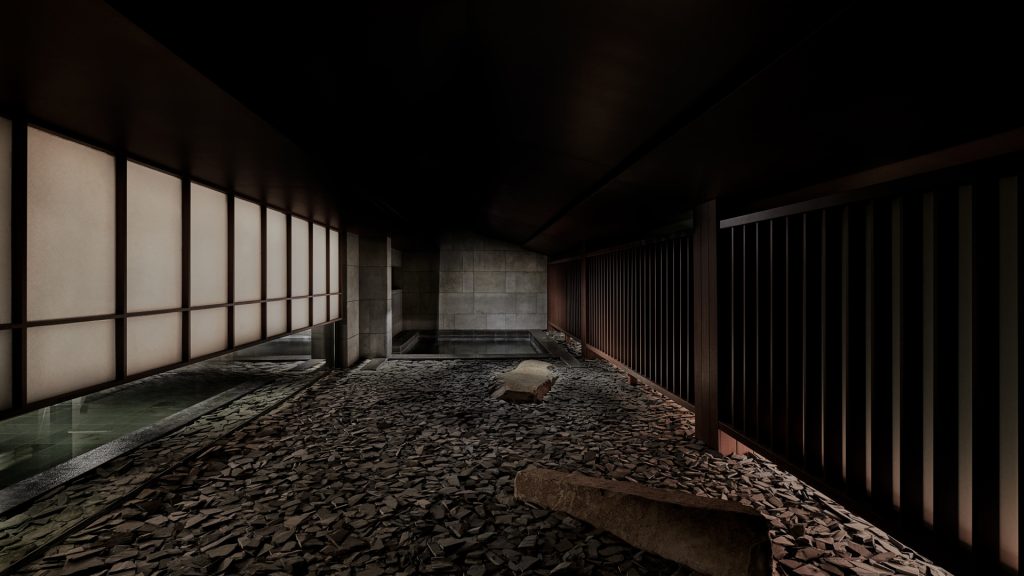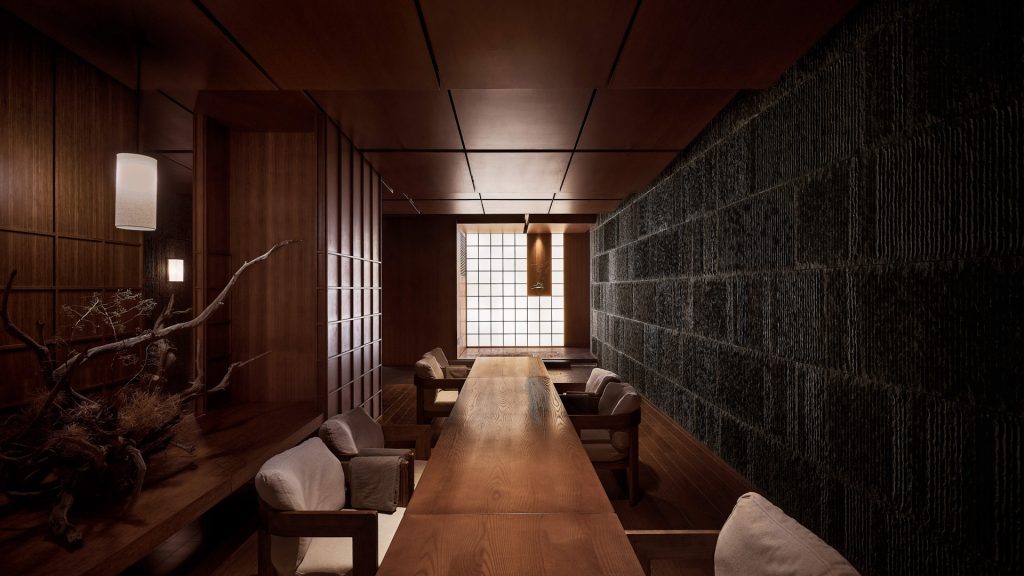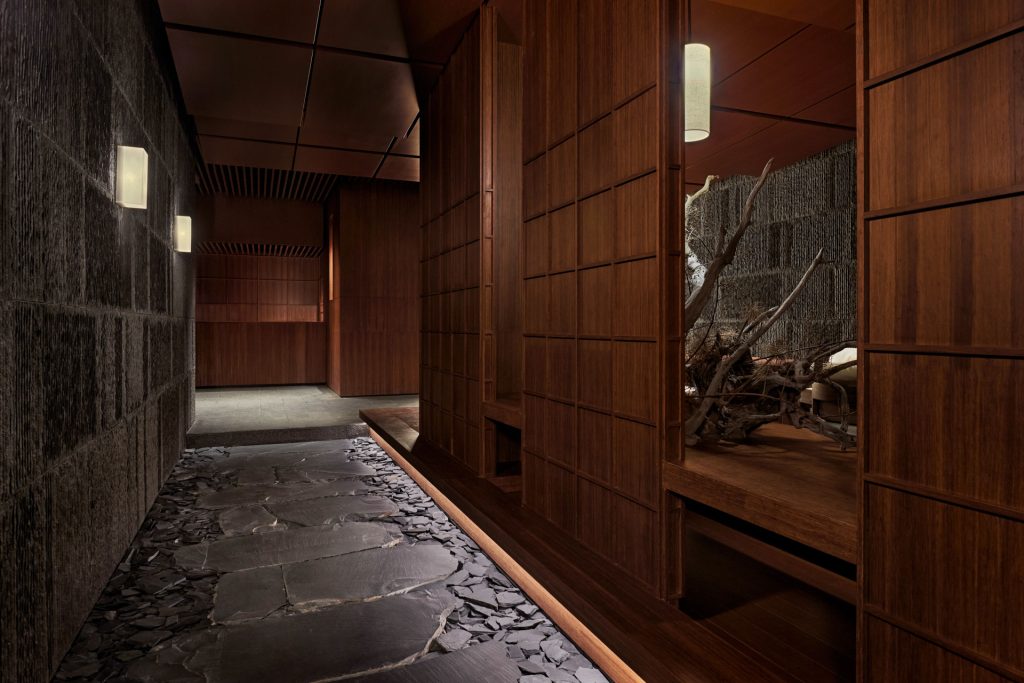LOCATION
Jinshanling Valley Hot Spring
Aranya Community, Chengde, Hebei, China
STATUS
Completed
YEAR
2022-2023
SIZE
1,500sqm
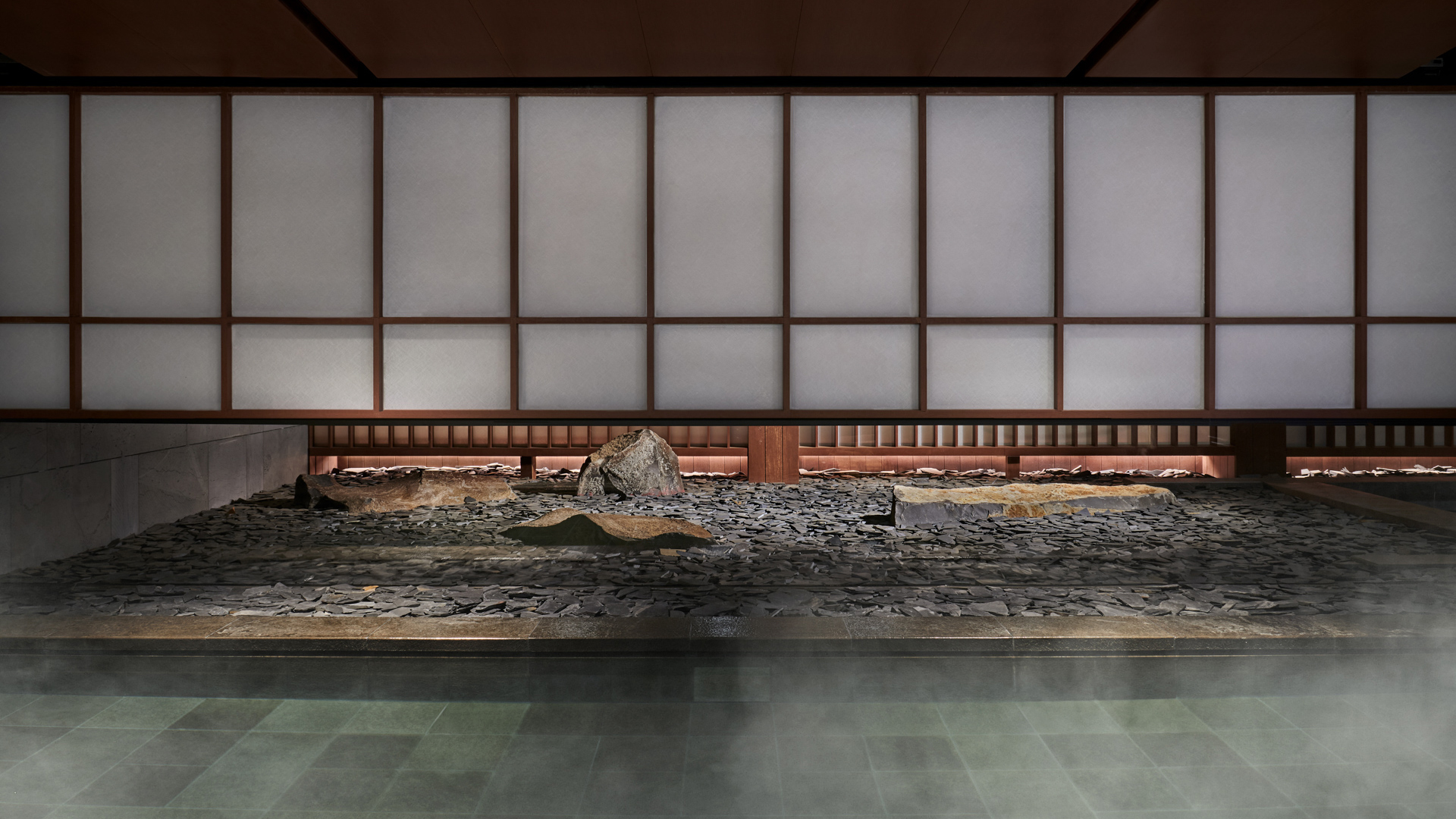
INTRODUCTION
The project posited in the center of Aranya Jinshanling Community, Valley Hot Spring, and the Lobby of Lanshan Apartment Hotel take the first floor of the building and presents an L shape; the Spring opens to grand grass in the south; the hotel faces the artist workshop in the west. The hotel, as the biggest stay place in the community now, welcomes visitors from globally. This service space supports a unique mountain experience. Architect JUNG Donghyun leads the team in achieving the façade, interiors, and interior landscape design.
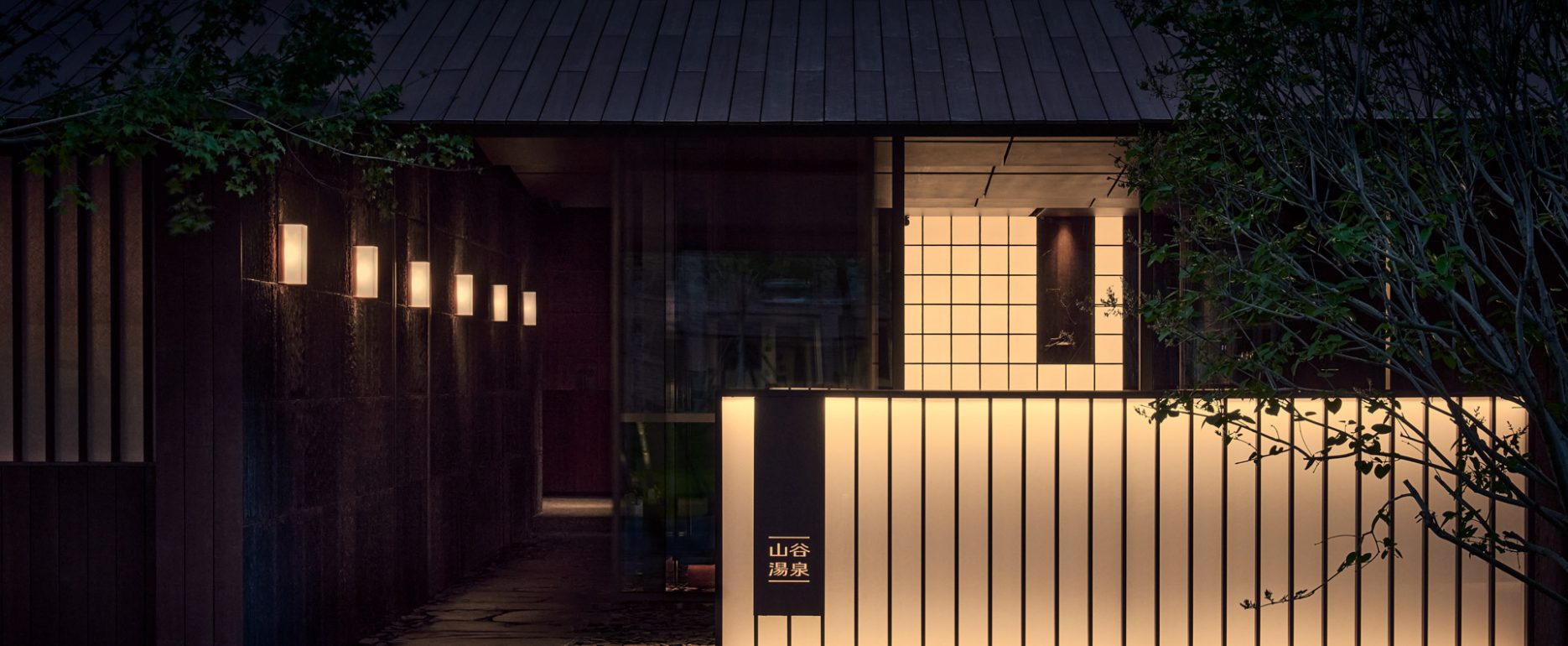
DESIGN CONCEPT
Listen to the mountain
Jinshanling is a famous spot with the Great Wall in China; it extends into the continued and weaved hills and has a rough strength in the property. In this design, according to the mountains’ attitude, responding to the characters and spirits of the hill, a close distance from the neighboring building, the design derives the inner landscape as the strategy with the attitude to mountains. The site scope includes two spaces: a lobby with a breakfast restaurant and the valley hot spring. Based on the traffic of users, speed of behaviors, and circulation, we created a double atmosphere between silent and motive, the trace between high and light dense. The bright color and warm texture help shape the lobby and breakfast area’s open, comfortable, dynamic, and inclusive sense. The dark glamour and rough texture keep the hot Spring private, quiet, original, and inner sense. The two spaces have a single entrance and are connected by a corridor.
Inside and outside of XUTING
The spatial concept was inspired by XUTING, a classic element that appears in Eastern Shanshui Paintings, a prototype of which was practiced in the design idea of architect JUNG Donghyun. XUTING holds a way to nature with a simple structural space with a base, four columns, and a roof entirely of traditional Eastern spatial atmosphere. The collection of the Pavilion in the mountains became the overall design language for the two spaces. The lobby, breakfast restaurant area, and five different pavilions have a significant ceiling and height defining this space. The hanging eave extends to the outdoors through the glass curtain wall, used as both the canopy and a plugin street space, including an outdoor restaurant area, and it introduces the sight to the outdoors, strengthening the interactive and hospitality experience between interiors and outside. Hot Spring consists of seven pavilions, varying from the size of the ceiling down to the outside. The public Spring includes the steam room and outdoor Spring separate for women and men, the reception area in the center, and four private hot spring rooms at the east. The pavilion roof, as the ceiling expands to the outground with deep wooden panels and stone landscape space south of the Spring pool, concludes with the Pavilion’s eave, divided by the timber grilles that let the light in and for privacy.
Wood and stone whispers
This project uses timbers, stones, and transparent materials to create a strong, initial, and inclusive feeling of mountain life. During the construction period, the design team selected many landscape stones at the resource site by drawing lines, cutting, and sculpting the stone’s origins and hardness, which deepened the space feel of dimension. The hot Spring surfaced by dark volcanic rock, water moist in layers printed on the wall. The bamboo façade balances the views cold and soft. The wild floral artwork brings initials to the interiors. The blocked stone rooted in the crushed stone paving introduces the hot Spring’s entrance; along the grooved stone, walk into the interiors from outdoors to indoors, dissolve the edges, and blend nature into the interiors. The crushed stone pool is divided into different positions, hint the natural partition of mountains. Block wooden veneer has a deeper keel that integrates the harsh with deliberated wood.
The story of the mountain is a duo that reflects light and depth. Pavilion, XUTING, beyond its inner background, outward connects the street block and landscape, presenting a bright and open lobby with a breakfast restaurant; inward shelters the privacy, responds to the water’s echo, and shapes a silent hot spring.
PROJECT INFORMATION
Clients: Aranya
Architects: PLAT ASIA
Principal architect: JUNG Donghyun
Project architect: Liu Guowei
Scheme design teams: Lian Jingyun, Chen Yiyi, Li Manying, Liao Yuanyu, Duan Yichen, Jia Shuran, Zhang Xiaozhan (Landscape)
Interiors LDI: YiBoChuan (Shandong) Design Institute
Floral art design: Wild Green Botanic Garden
Photo: DW KIM
Design scope: Façade, Interiors, Interior landscape, Decoration
Type: New building
Interior area: 1,500sqm
Main materials: Grooved stone, Volcanic rocks, Crushed stone, Bamboo, Aluminum panel, Acrylic
Design period: 8/2022 – 2/2023
Construction period: 2/2023 – 10/2023
PUBLICATIONS
2025 China Interior Architecture Design Annual, 2025, p34-37, Beijing: Huazhong University of Science Technology Press

