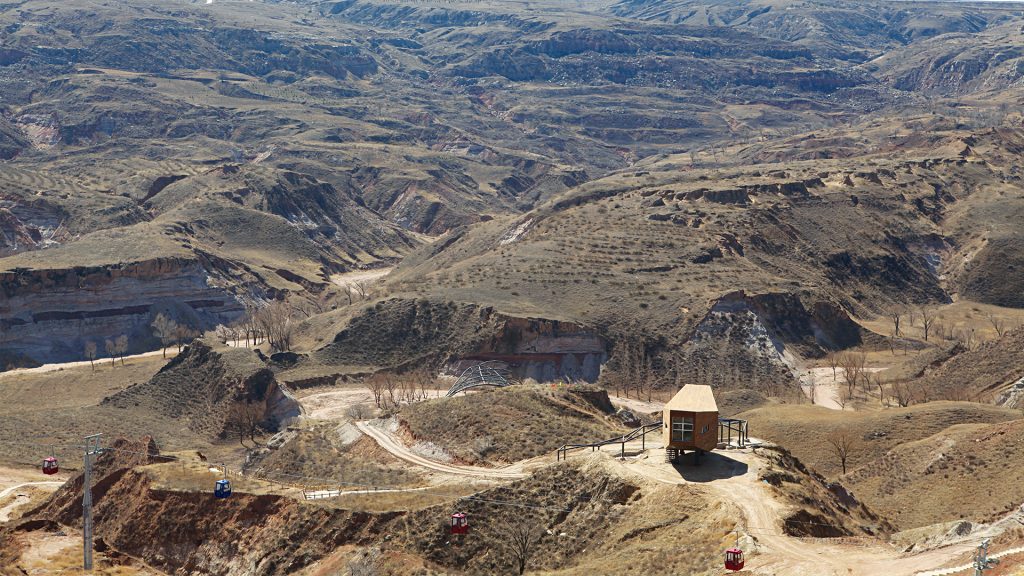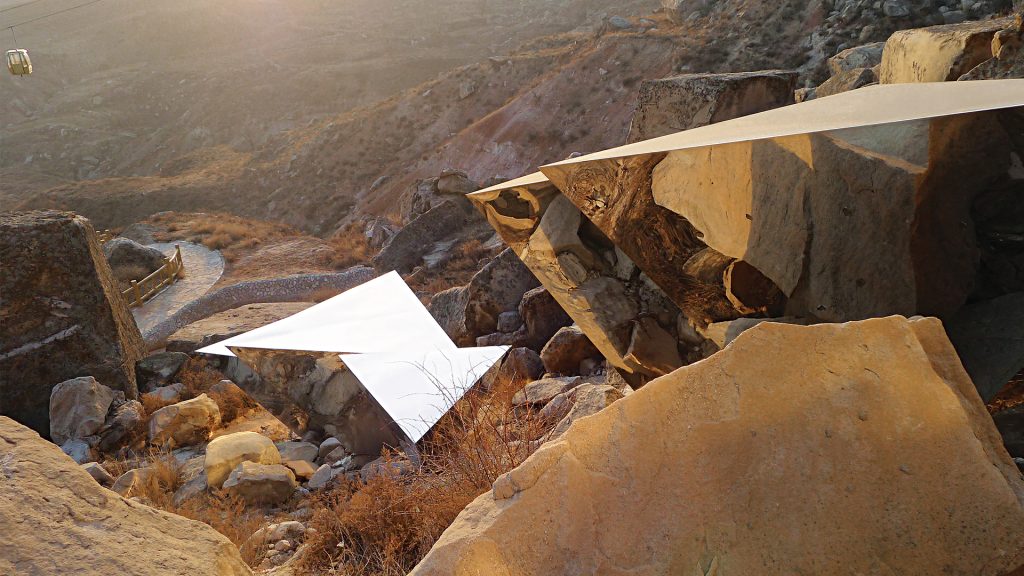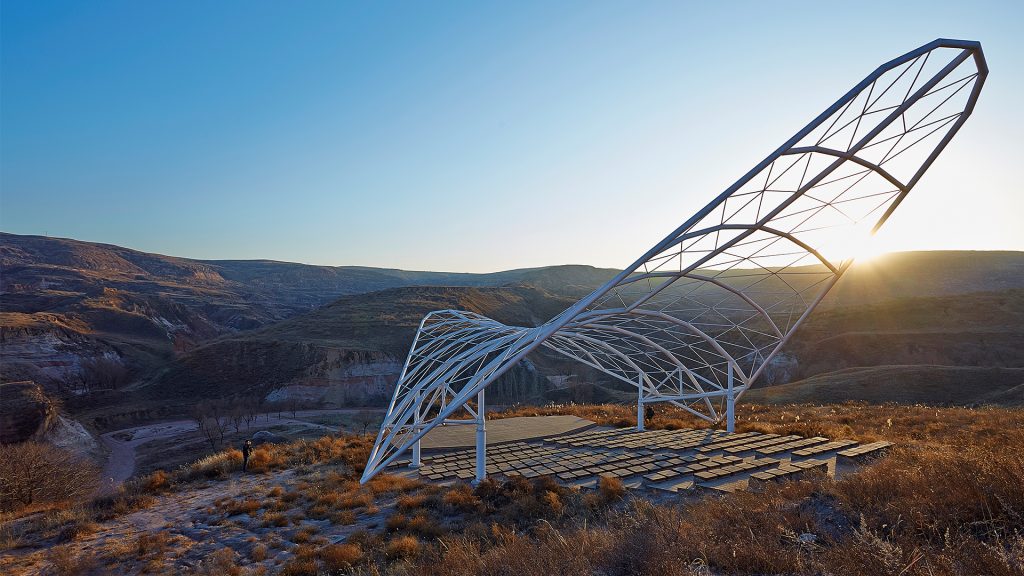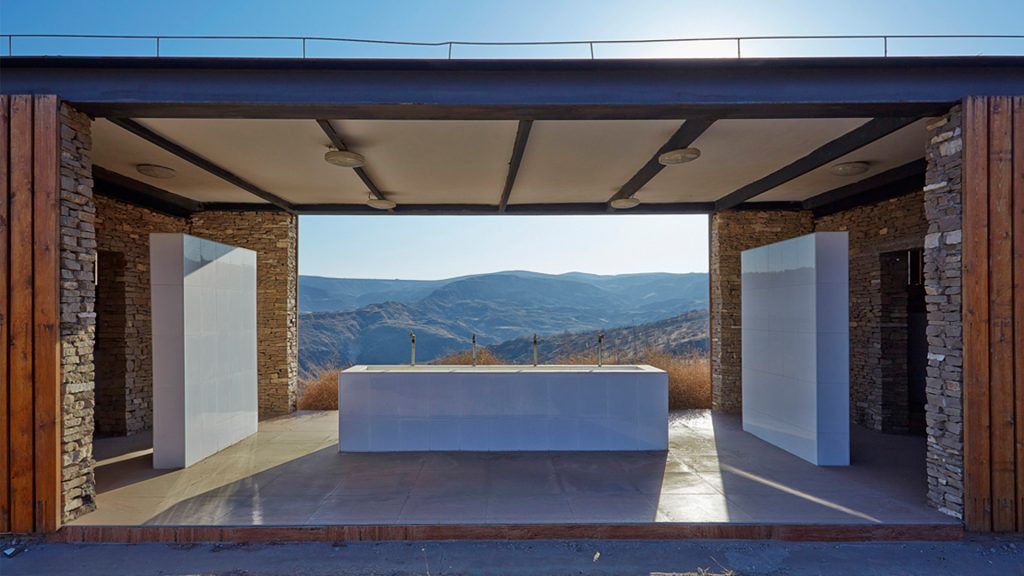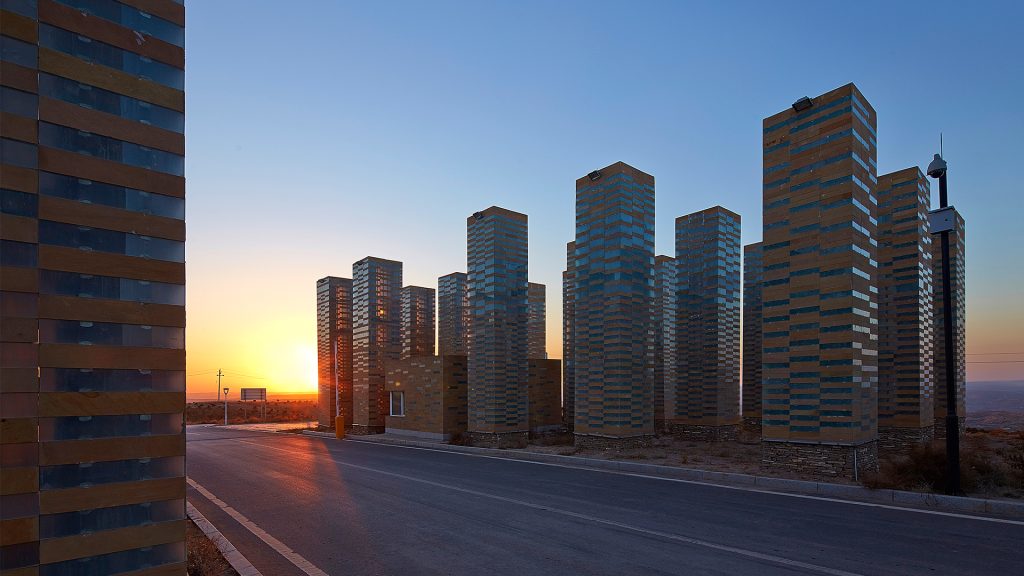LOCATION
Pishayan Geology Park
Ordos, Inner Mongolia, China
STATUS
Completed
YEAR
2010-2013
SIZE
612,000,000sqm
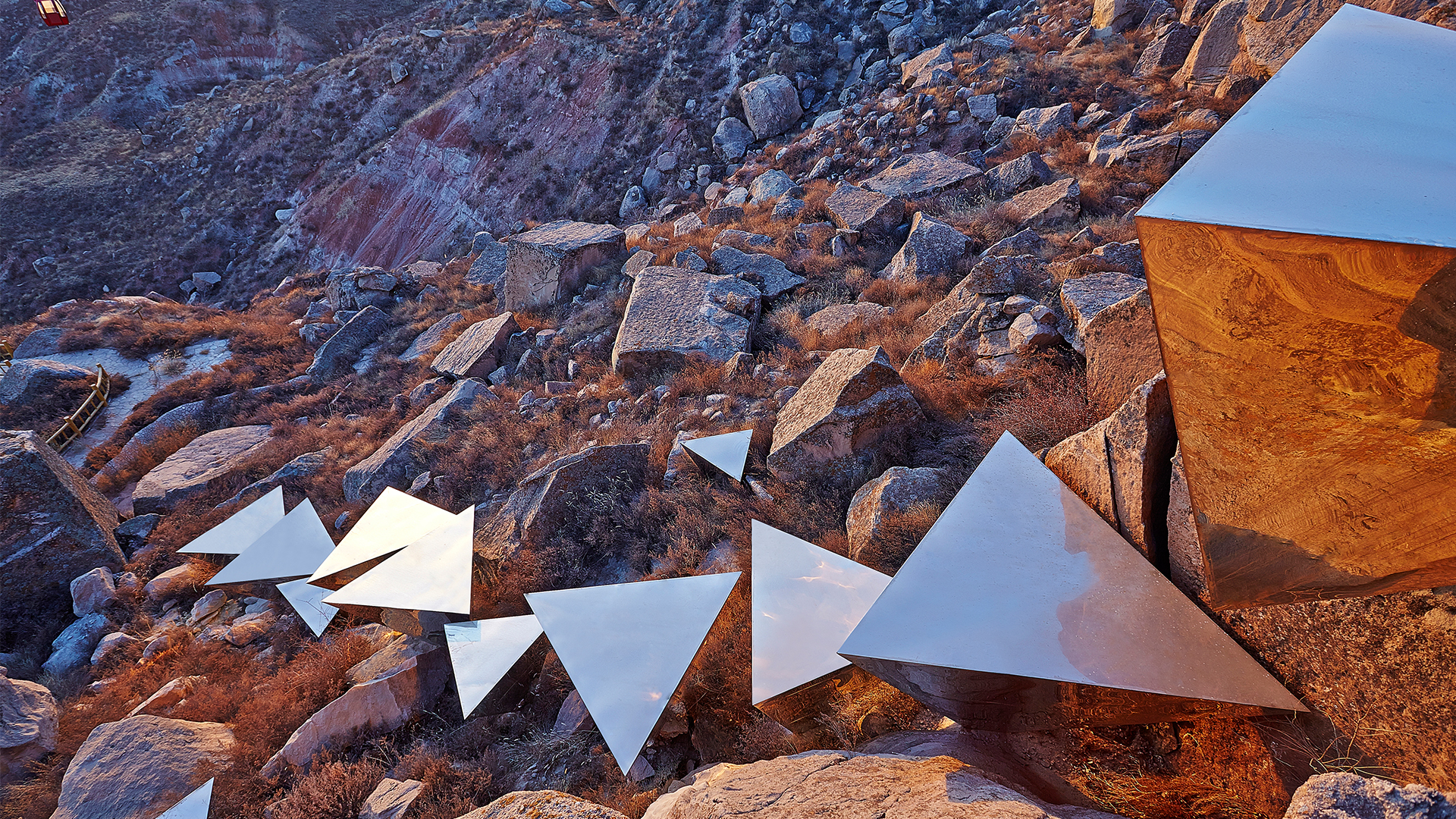
INTRODUCTION
Pishayan is a special rock formation on a barren land which is concentrated on the ancient continental formation in Ordos, Inner Mongolia. The huge valley that crosses lengthwise and breadthwise with its splendid sense of colors makes the viewer fallen into an illusion as if he or she saw a beautiful picture. In order to provide geologists with the opportunities to research and citizens with the spaces of rest and experience by opening this unique geological environment, a decision was made that a huge-scale geology park be formed with 89.7km2 in Pishayan, Nuanshui.
In order to fulfill the functions of park, various pavilions are required such as the main gate, cafeteria, ropeway station, tea house, toilet, and outdoor stage. Such a task of design was entrusted to PLAT ASIA. The most important of this design was to make a device of communication with nature as well as maximizing the experience and interaction of landscape.
Particularly, the waterfall design required for this project shows consideration about the difference of landscaping techniques between Chinese southern and northern areas. The conceptual waterfall was made by considering the northern climate which is mostly dry over a year while artificial landscape could be made in nature in the southern climate.
Mirror-finished stainless steels were utilized to make various sizes of triangular cones which were then placed crisscross along the mountainous slope. In summer, water flows along these triangular faces and form waterfalls; in most seasons, they form a sense of unity with surroundings which are reflected in slight deformation by the stainless steels, thus swaying around the border between the visible and the invisible.
On the other hand, the tea house is parted from the land to ensure the best vista, thus enabling the inner occupant to enjoy the special view framed through the window. Each pavillion was to form a unity of geography, nature, and function by a unique design technique, but the ultimate goal is to make the original landscape more enjoyable.
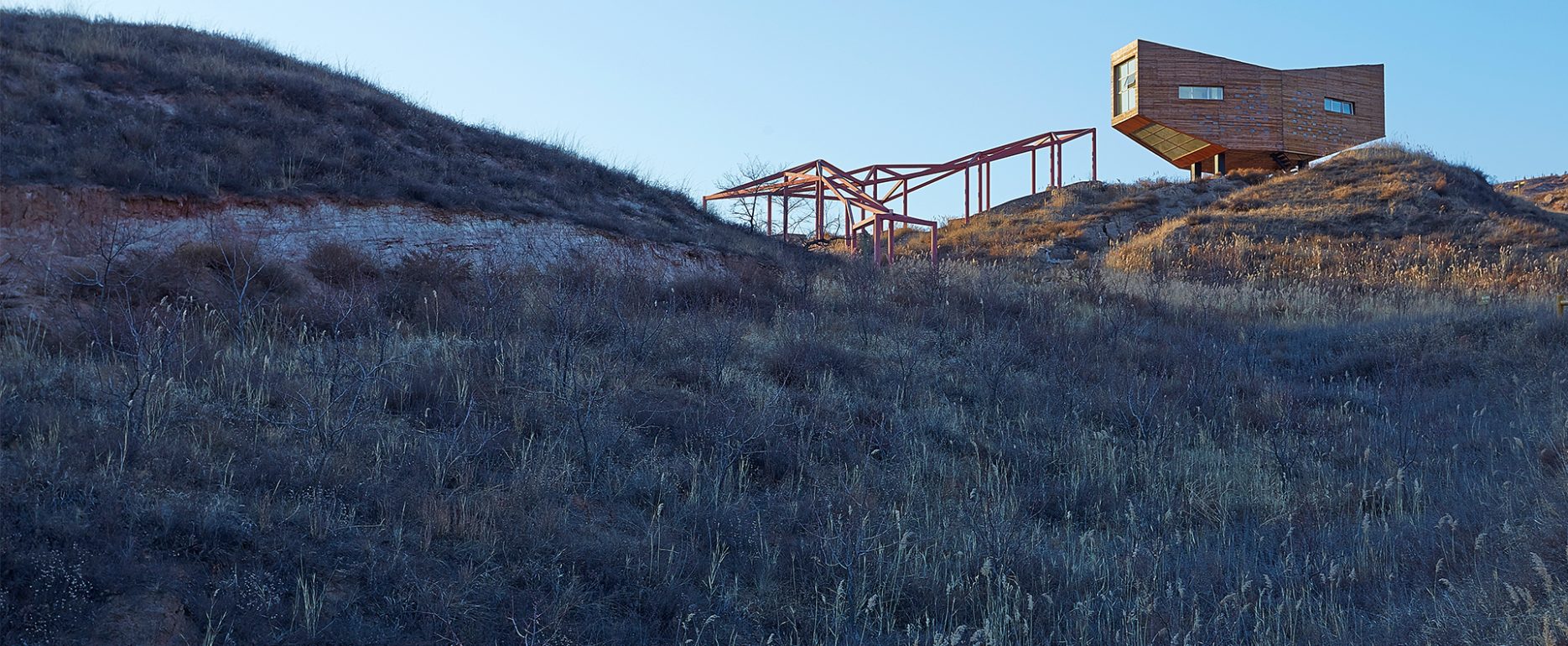
DESIGN CONCEPT
The origin forest is a crucial role that could define the context. At the end of the axis of the forest, without a complex interaction means, the primitive surroundings and sense of place let architect to decide build a strong connection between forest and space. The landscape, spatial layout, scale and density were also kept sequence accordingly.
To achieve design strategy, build an architecture as a part of nature, architect intend to extend primitive forest to surrounding building, planting the locust trees, hawthorn trees, and turfgrasses and Pennisetum. The approach path was zigged twice, and a stone monolith sit in the end of the vista to create a scenery and let guests prepare for deep into the nature.
The architect selects simple planes to control the spatial scale and layout; it also connect with the nature in the horizon view. Inspired by the eave-a special element of traditional eastern Asian architecture, simplify it by geometry logic into two layers, and deliberately insert it into the pre-existing structure. In the section view, the lower layer is used as a wooden terrace extended from the outline of the building directly to the forest; and the upper layer is used as the ceiling, which defines four areas with height differences.
Between the two layers, the function line in orders: the private area with 2.7 meters high in the north; multiple people dining area set in the central axis according to the large scale beneath the original structure frame; a silent window area for several people with 2.7 meters high in the south; the ceiling layer cross through the steel frame, encounter the deck with a human scale which is the under-eave dining area. In the initial plan, the terrace would continue to the woods as an open-air platform, and more trees planted on the land for an immersive experience.
PROJECT INFORMATION
Clients: GuoMeng Tourism
Architects: PLAT ASIA
Design teams: Baoyang Bian, Donghyun Jung, Satoshi Maeda, Seungbo Ryu, Zhen Su
Photo: Arch-Exist Photography
Design scope: Planning, Landscape, Architecture
Type: New building
Functions: Teahouse, installation
Site area: 612,000,000sqm
Design period: 2010-2012
Construction period: 2012-2013
Completed: 2013
PUBLICATIONS
Architecture & Culture magazine, Vol 394, Mar 2014, South Korea

