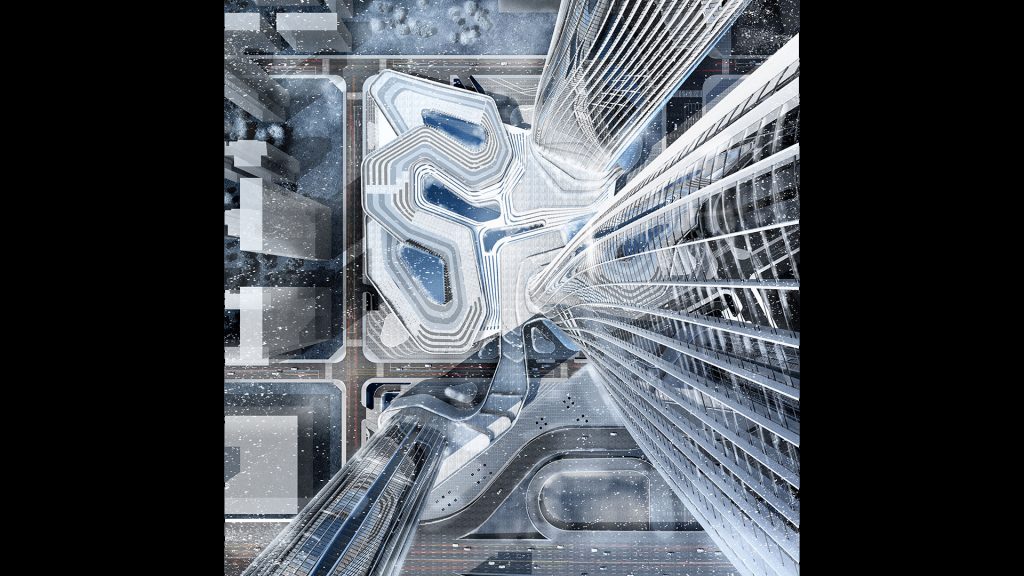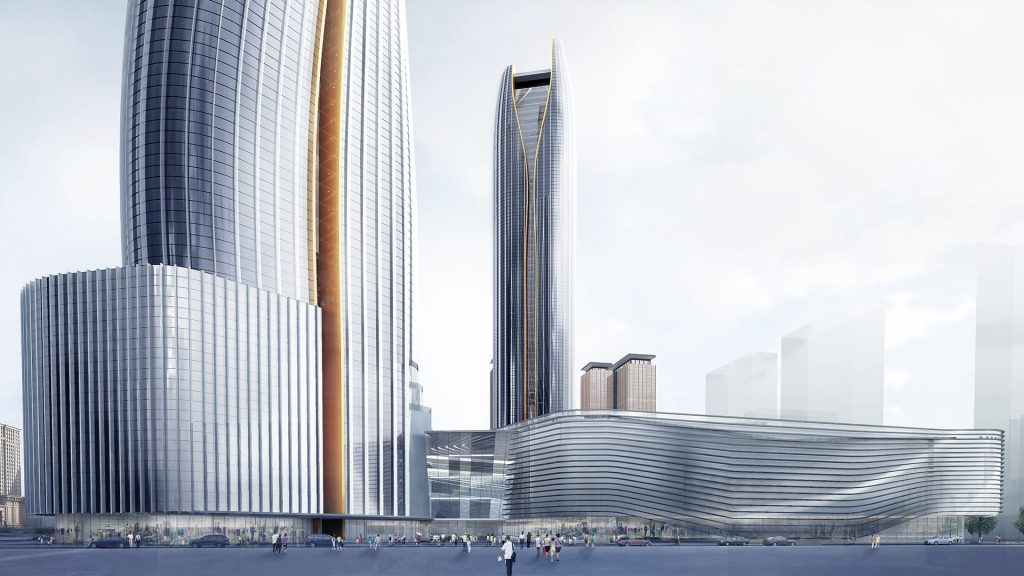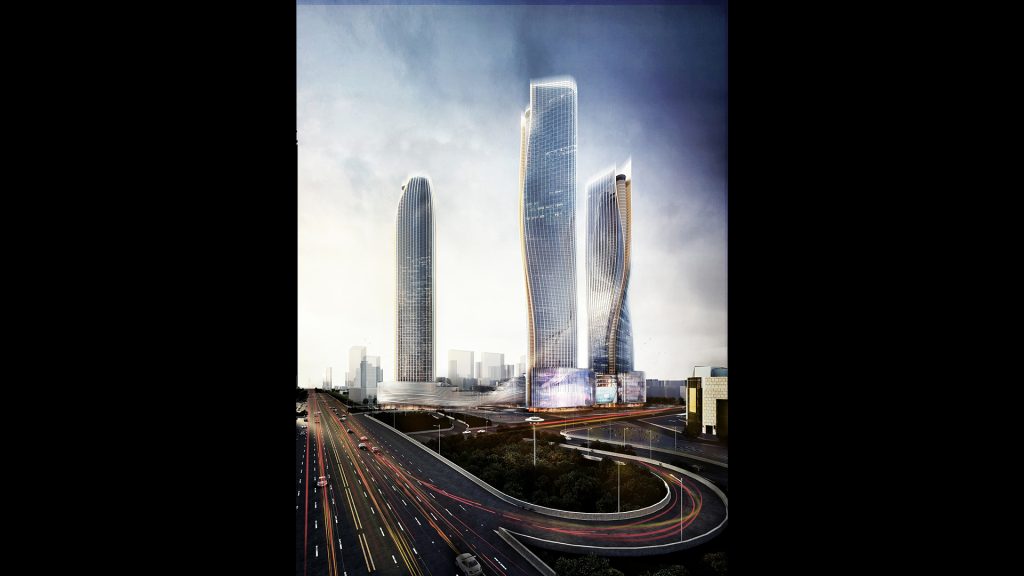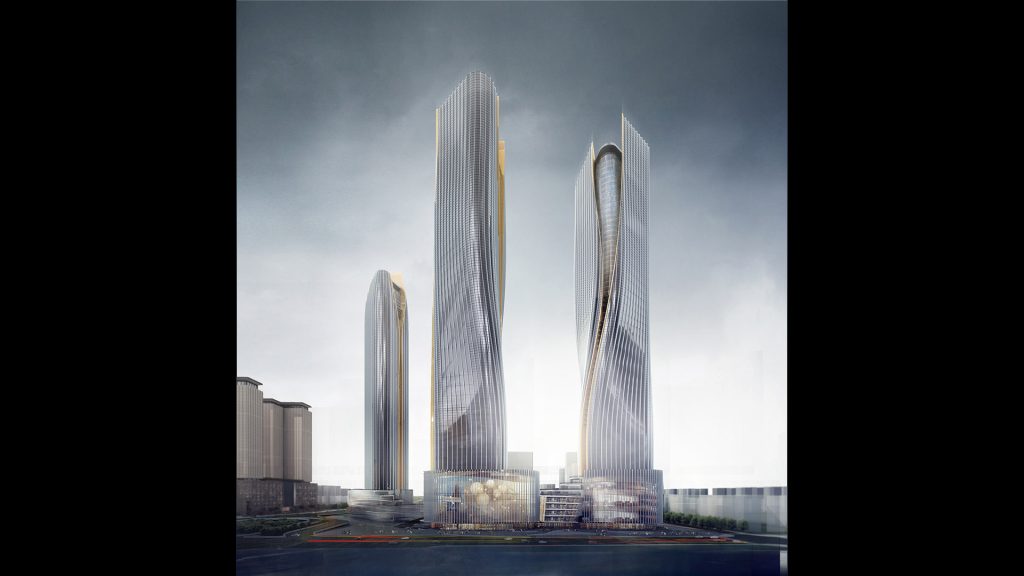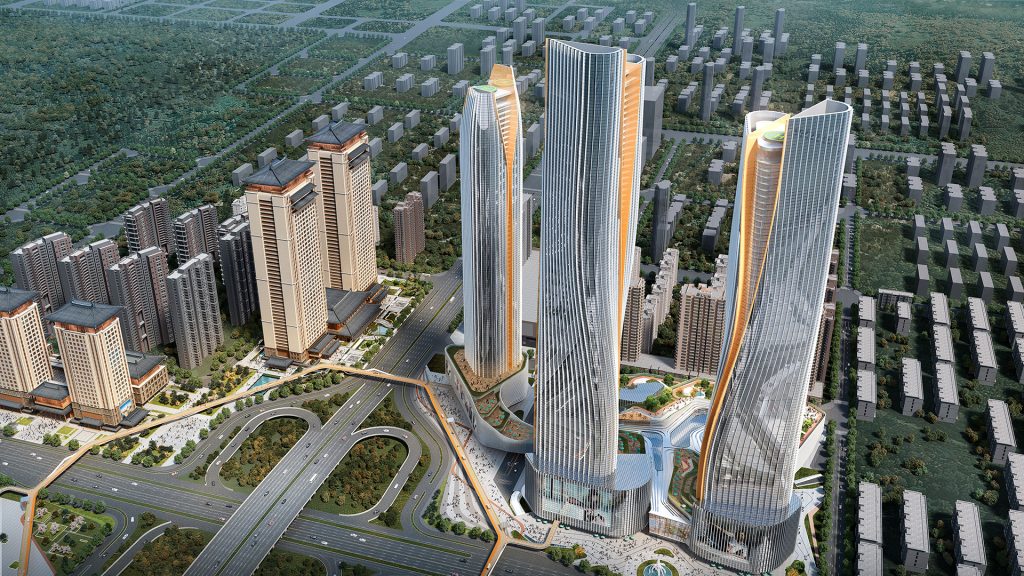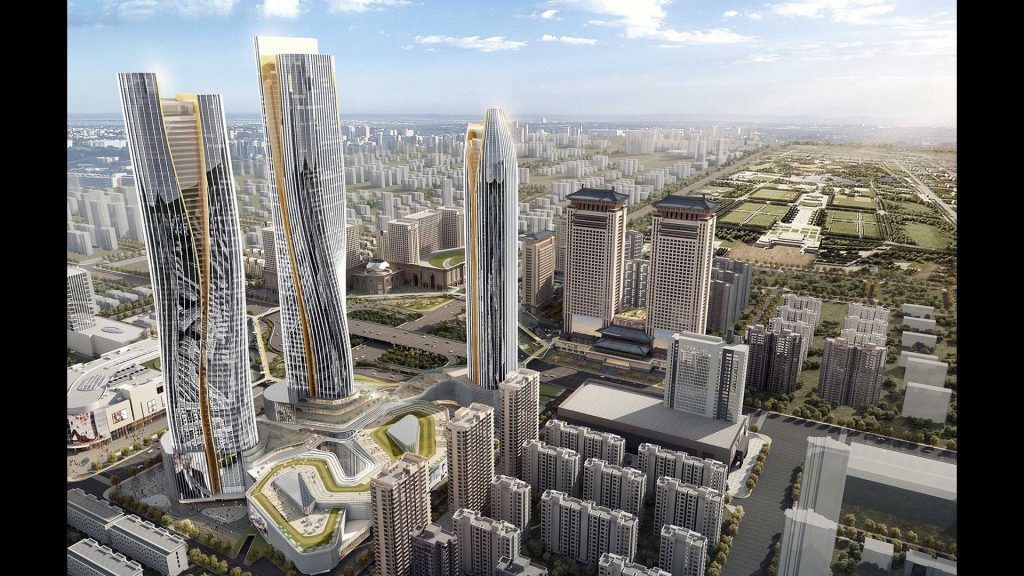LOCATION
Super High-Rise and Commercial Area Planning for Daminggong
Weiyang District, Xi’An, Shaanxi, China
STATUS
1st in Competition
YEAR
2017
SIZE
954,528sqm
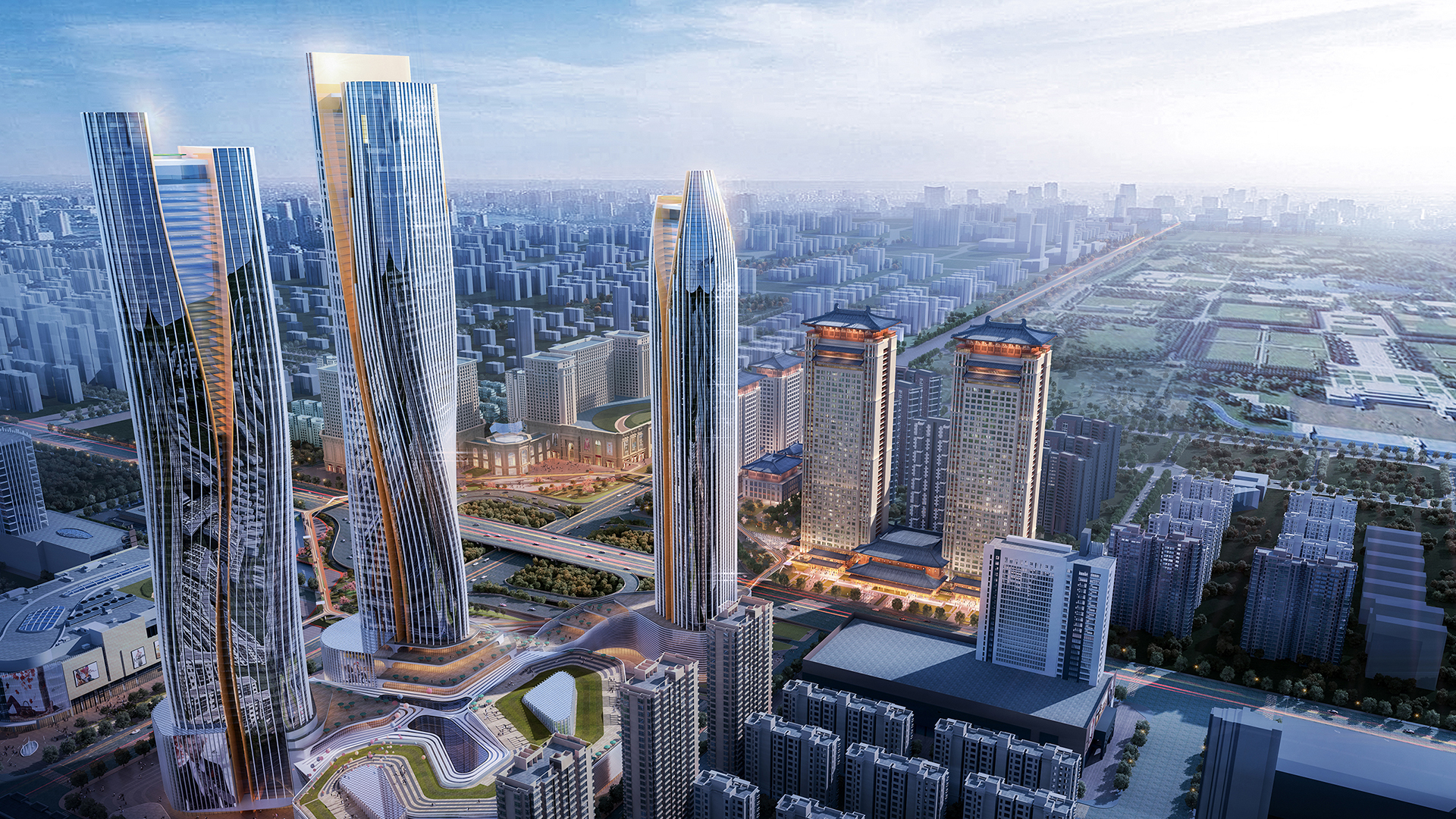
INTRODUCTION
PLAT ASIA, cultivated with a high standard of design, respect for the urban space, and profound realization of context, translated these interpretations into the design scheme, won the bid for Daminggong commercial area upgrade design from the international design competition in 2017.
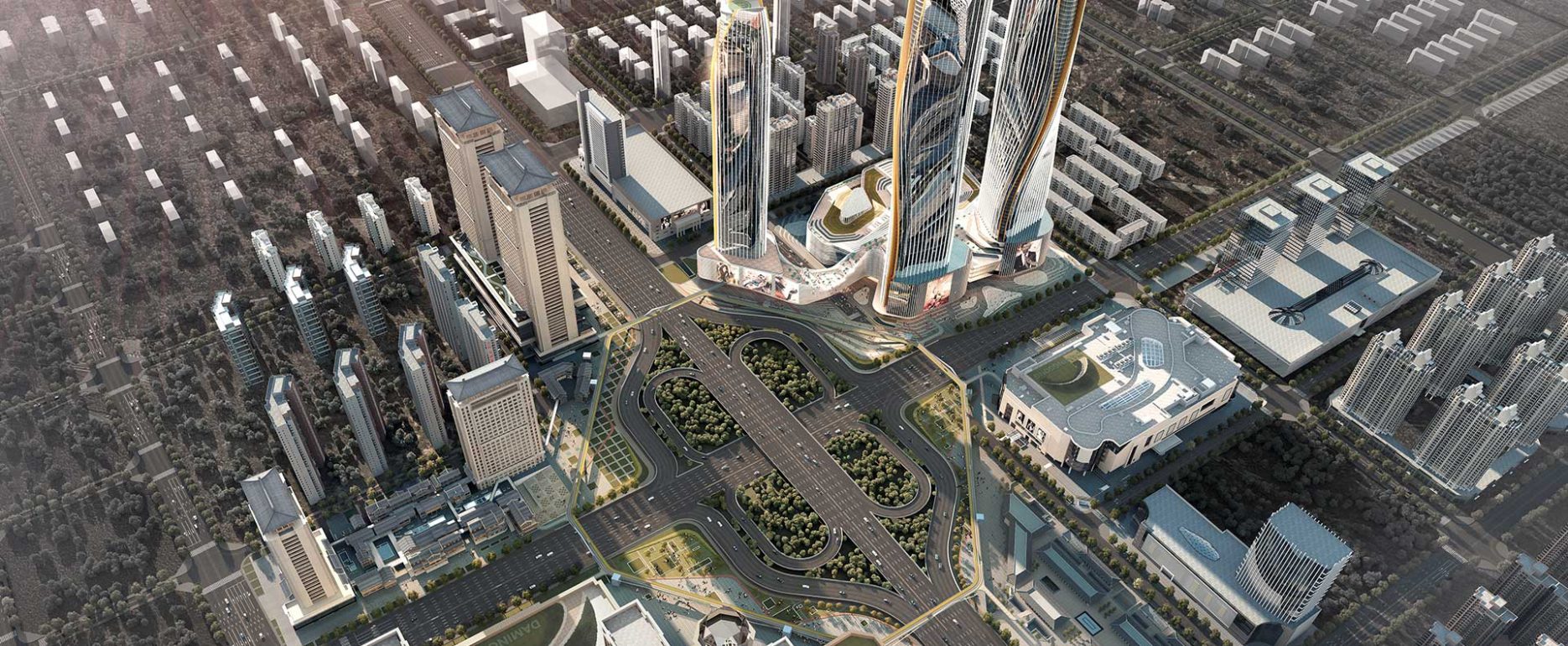
DESIGN CONCEPT
The site is neighbored by the main overpass on the North second ring road of Xi’an, in the city’s central axis line, overlooking the Daming Palace National Heritage Park, which posited a great vista spot. It would lighten the skylines of the northern town. A max height of 345 meters high-rise would root in the northwestern site, and traditional towers building situated in the southwest. The former includes an iconic commercial complex, offices building, and starred hotel.
The high-rise comprises three volumes twist and broken ground and annexes. The three buildings grow with undulated outlines direct to the sky. Flowed planes keep correspondence with the features of the building on the vertical axis. Inspired by the Book of Changes, an ancient Chinese masterpiece, which wrote in the 1st chapter: the dragon on the wing in the sky, the shape of buildings precisely responds to the rich culture of Xi’an City.
The twist is under a technological consideration about diminishing the shear forces from wind flows at a high air and demands of anti-earthquakes. The vertical structural ribs generate a dynamic façade surface, reshaping the urban horizons and landscape.
This high-rise building would lead the figure of a business complex and motivate the urban vigor and strengthen the commercial values of Xi’an City.
PROJECT INFORMATION
Architects: PLAT ASIA
Design team: Baoyang Bian, Seungbo Ryu, Donghyun Jung, Qingsong Huang, Jianxin Li, Kaiqi Yang, Xinwei Liu, Dongsheng Xiao, Yi Tao
Consultants: Sheng Yuan Architectural Landscape
Design scope: Architecture, Masterplan
Type: New building
Total floor area: 954,528sqm
Site area: 70,020sqm
Max height: 345m
Design period: 2017

