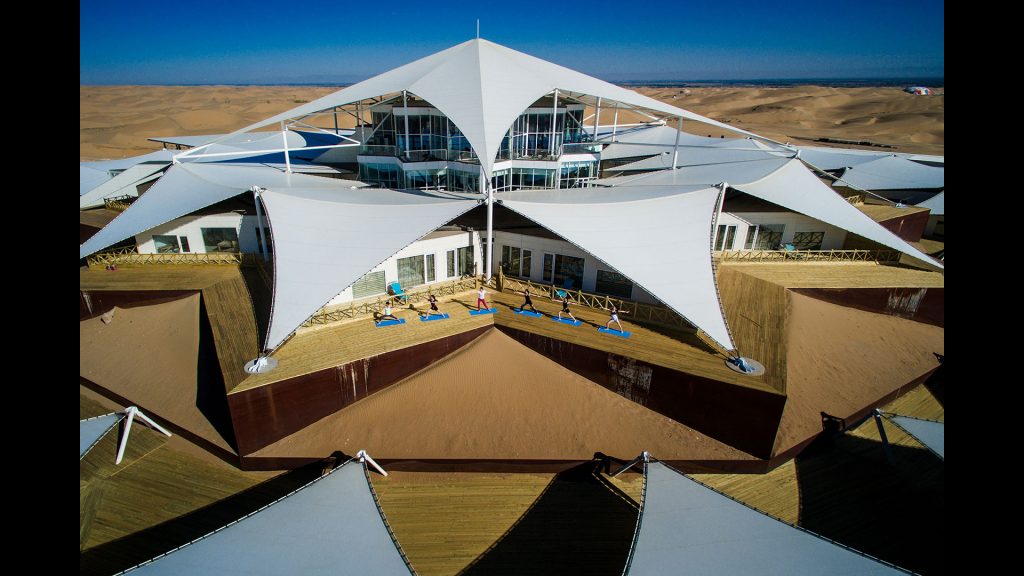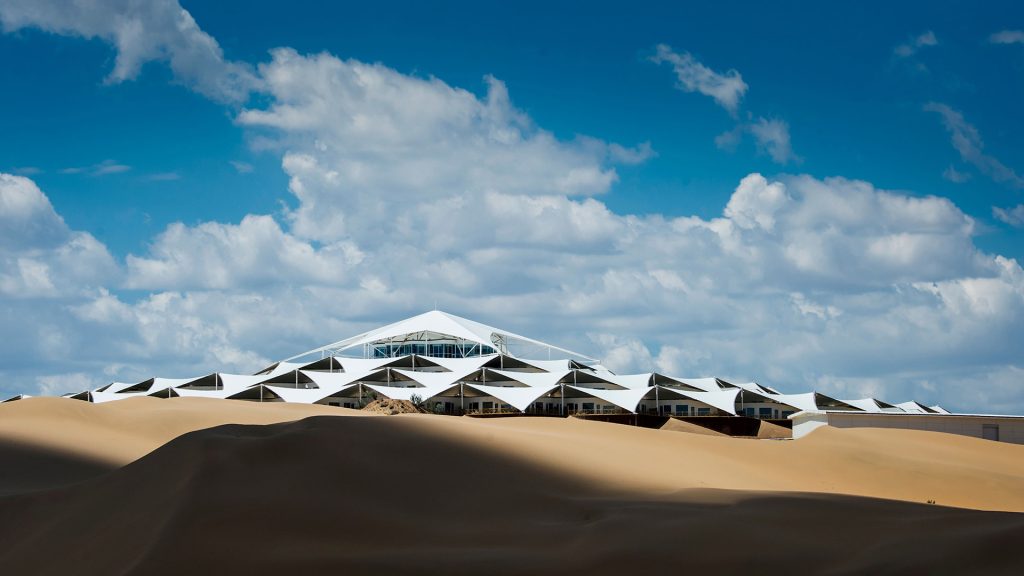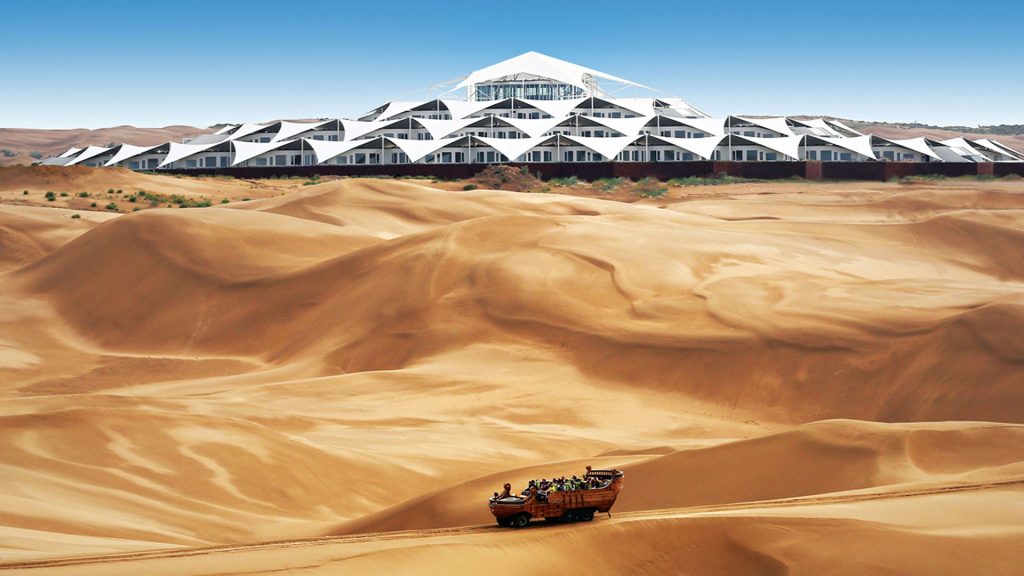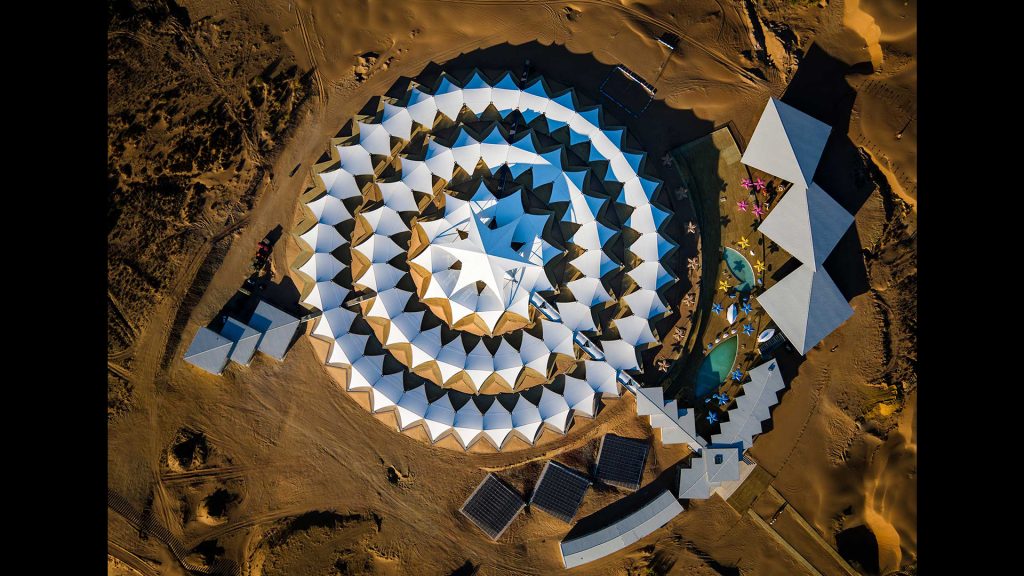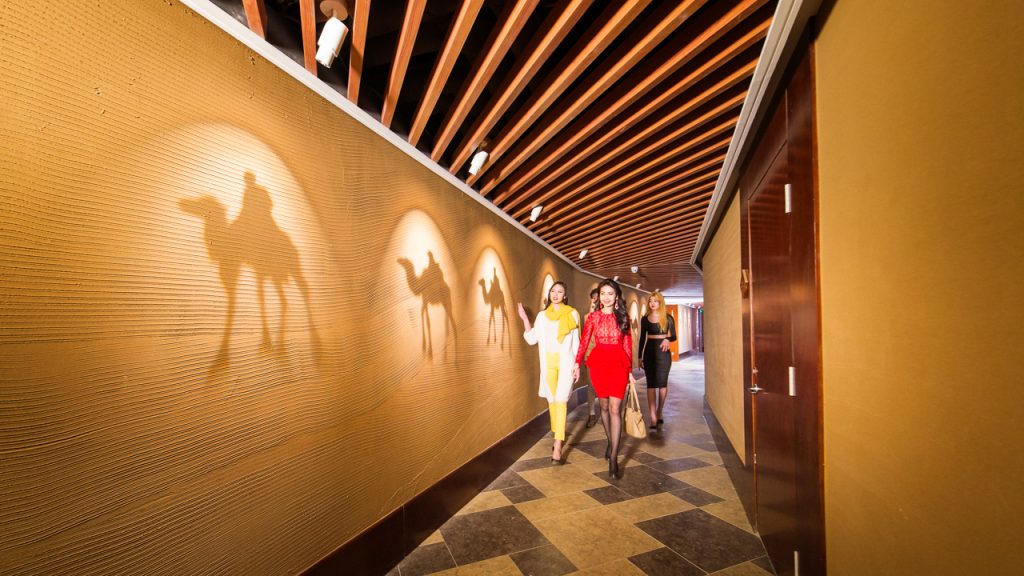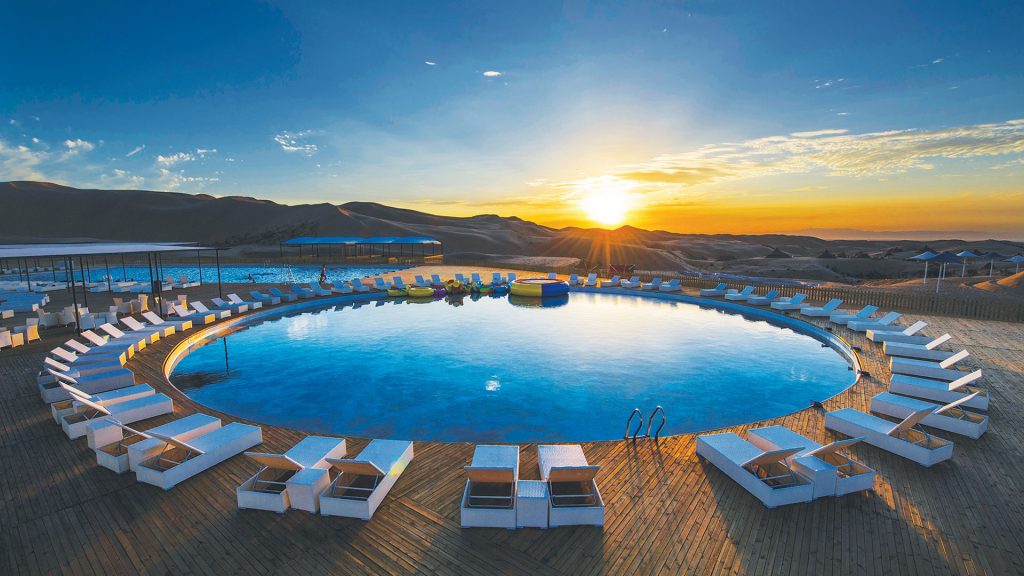LOCATION
Xiangshawan Desert Lotus Hotel
(PLAT ASIA+UAA)
Kubuqi Desert, Ordos, Inner Mongolia, China
STATUS
Completed
YEAR
2009-2016
SIZE
30700sqm

INTRODUCTION
Lotus Hotel is located in Xiangshawan Desert, a part of Kubuqi Desert, Inner Mongolia, China.
Project Background
This resort project last 10 years, from the precedent research to completion and opening, design team was formally designated to design for a hotel in the desert started in 2009. Asset such a big scale building in the desert, without any reference case from then on in China. From the resolution of architecture base to the climate in the desert and the geography conditions, the design team had a delicate study, and conclude to a complete plan. During this time, with the real problem we faced, such as the hard construction environment in desert from cold winter to hot summer, and the changes of teamers, in the long and long procedures of designing and constructing, eventually, we achieved it and witness the opening of the hotel in 2016. After that, our project gradually won much honors, such as, the shortlisted award by Architecture Creation Awards of ASC, the Best of Best by Iconic Award in Germany, the Winner by German Design Award, the Silver by A’Design Award in Italy, the Golden Award by China Real Estate Design Award and so on. Local tourism has an incredible development and a giant influence as a characteristic desert resort.
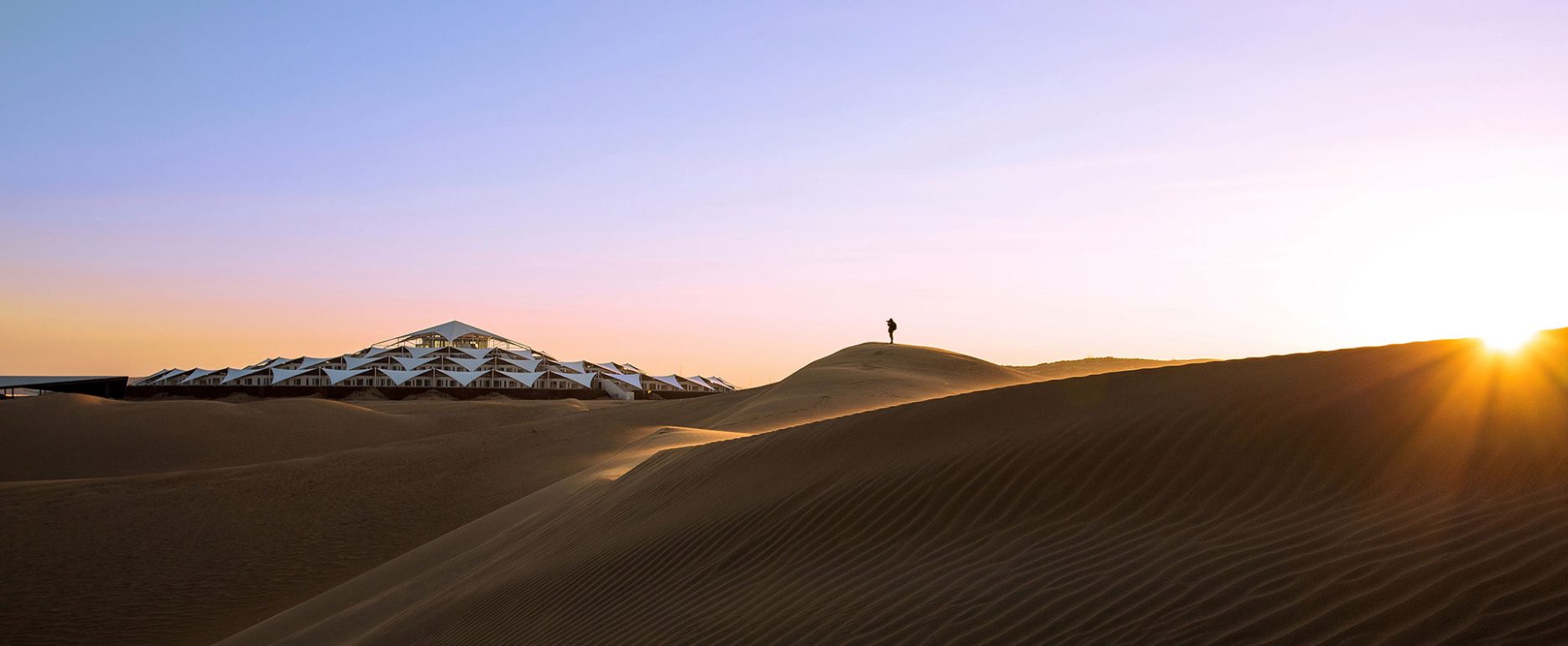
DESIGN CONCEPT
Chinese ‘ZHEN’ and ‘Lotus’
As our core concept, the traditional Chinese philosophy of ‘Zhen’ has been celebrated in the design, which means replica of the identical. The logic of the form comes from simple rotations of squares, which would result in a delicate series of triangles that accentuate the visual appearance. In consideration of structure, sand stabilization, sun-shading, wind-load bearing and rainwater collection, we integrated function, form and landscape, resulting in a form of lotus. Additionally, lotus has been deeply rooted in Chinese aesthetic philosophy, which would gain the visitors a scent of nostalgia even in the barren desert.
Sustainable desert architecture
Architecture Meant For Future
With the unprecedented urban expansion, it would be reasonable to presume that desert, the most neglected portion of terrain in China, would probably bear the future opportunity of urban development. By designing the Xiangshawan Desert Lotus Hotel, we aim for not only an oasis that would be enjoyed by the current generation, but also the use of desert for urban expansion for generations to come. Lotus Resort is part of the Xiangshawan Desert development, which resides in Kubuqi Area.
Structure Tailored To Nature
In order to make the design buildable in its special geographic context, we invented a new structural system that would be fixed in fluid sands by steel panels, which would function as a boat floating in the desert that carries the super-structure, while the sub-structure would be in relevant equilibrium due to the constant forces exerted by sands. Also, walls are load-bearing structures in order to reduce the pressure on base.
Architecture Nurtured By Context
Due to the drastic lack of finish materials and skilled workers in the area, we customized a new kind of finish material from sands, which pervade in the local context for the project. This not only reduced the capital investment and carbon footprint in the project, but future maintenance cost as well, since it would be possible for the local to reproduce the finish material.
Passive Architecture
With a total area of 30700㎡, the hotel would not create as much carbon footprint as imagined. Instead of utilizing high-tech equipment such photovoltaic panels and solar batteries, we seek the most primitive methods of reducing carbon emission. For instance, the membrane is not only an eye-catching element, but also a passive design strategy to reduce solar gain for the interior, which has considerably reduced the carbon-footprints and electricity costs incurred by mechanical cooling systems. By using similar strategies, the building would become less vulnerable compared to buildings that are equipped with too much high-tech.
PROJECT INFORMATION
Project Name: Xiangshawan Desert Lotus Hotel
Location: Kubuqi Desert, Ordos, Inner Mongolia, China
Client: Xiangshawan Tourism
Architects: PLAT ASIA
Type: Masterplan, Architecture, Interior, Landscape
Construction Design: Beijing Huachengboyuan Engineering Technology Group
Construction Firm: BNBM House
Photograph: Arch-Exist Photography; PLAT ASIA
Use: Resort Hotel
Total floor area: 30700㎡
Site area: 50,000㎡
Building scope: 2F
Max Height: 40m
Construction: Light Weight Steel Structure
Structure material: Steel, Membrane
Decoration material: Sand
Design Period: 2009-2015
Completion time: 2016
PUBLICATIONS
Design Magazine, No.194, Oct 2013, Beijing, China
Arquitectura Viva, Vol 165, Jul/Aug 2014, Spain
d+A, Domus Israel, No. 033, Sep 2014, Israel
Traveler Luxe, No. 108, May 2014, Taipei, China
Architecture & Culture, Vol 394, Mar 2014, South Korea
Architecture Technique, Vol 233, Feb 2015, Beijing, China
SILKROAD, May 2015, Hongkong, China
Urbanism and Architecture, Vol 237, Feb 2017, Harbin, China
Archiworld, Vol 276, Special 2018, South Korea
Architectural Knowledge, No. 281, Jul 2018, Beijing, China
Landscape Design, Vol 93, Jun 2019, Dalian, China
Interiors, No. 394, Jul 2019, South Korea
Interiors (China), No. 013, Jul 2019, Beijing, China
China Real Estate Design Collection Ⅰ, 2021, Tianjin University Press / Tianjin, China

