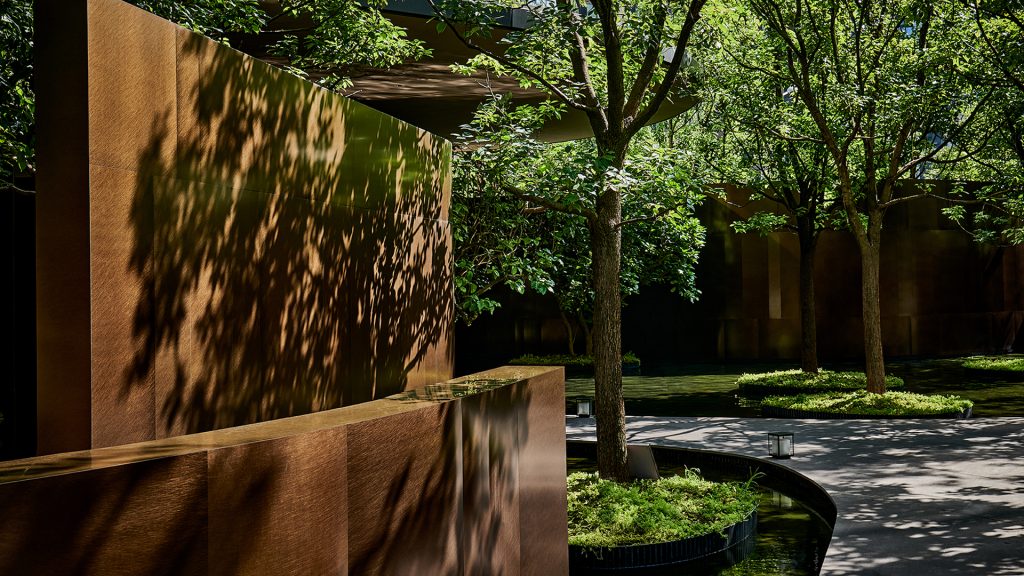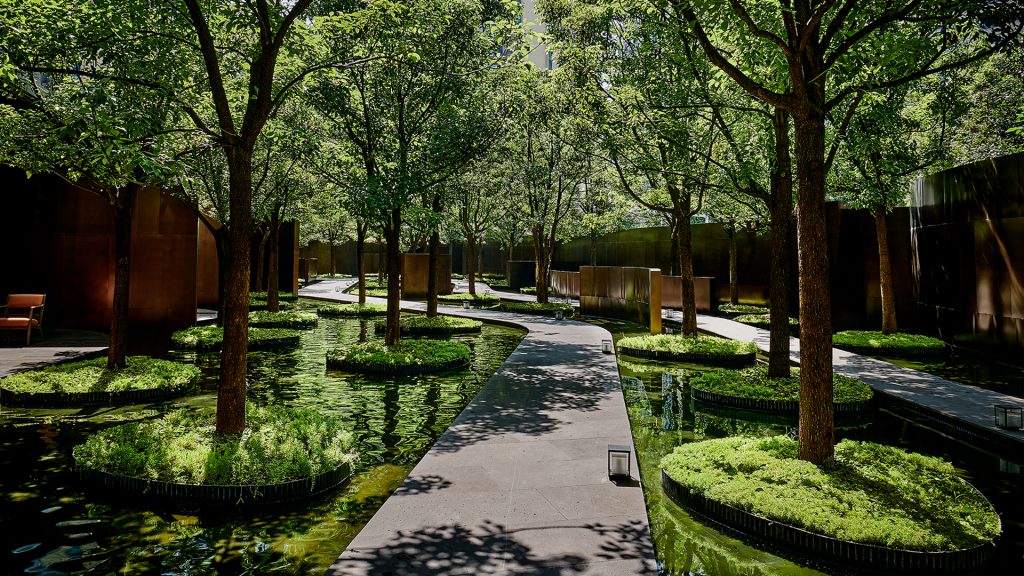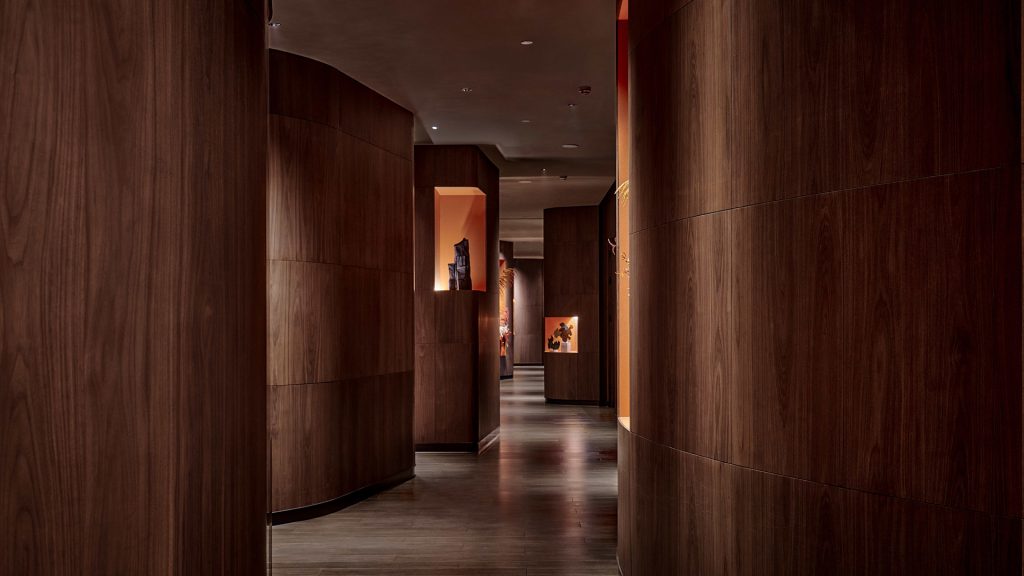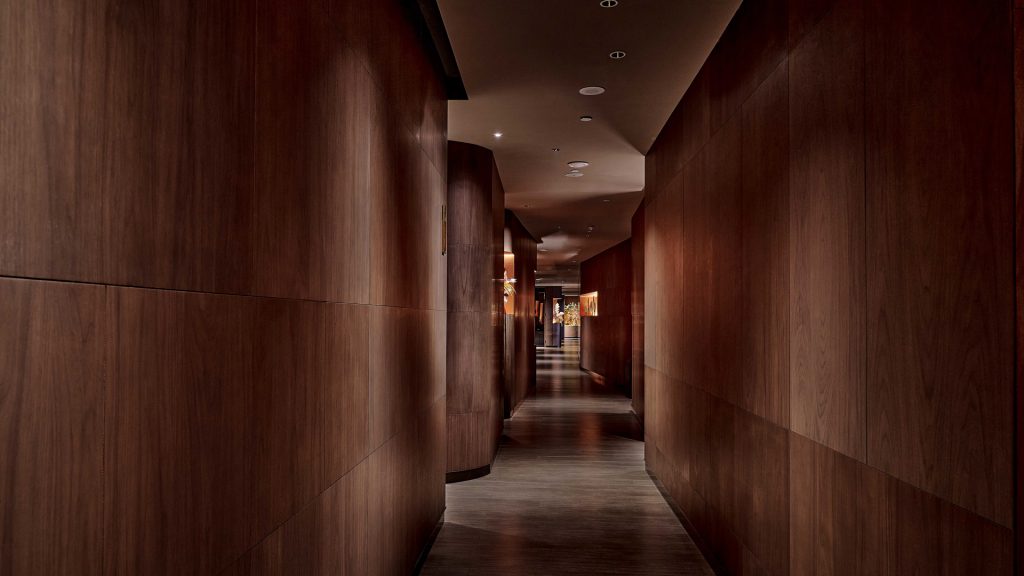LOCATION
XIAOBANG Since 1999 Hunan Cuisine Restaurant
Yuelu District, Changsha, Hunan, China
STATUS
Completed
YEAR
2021-2023
SIZE
2,600sqm
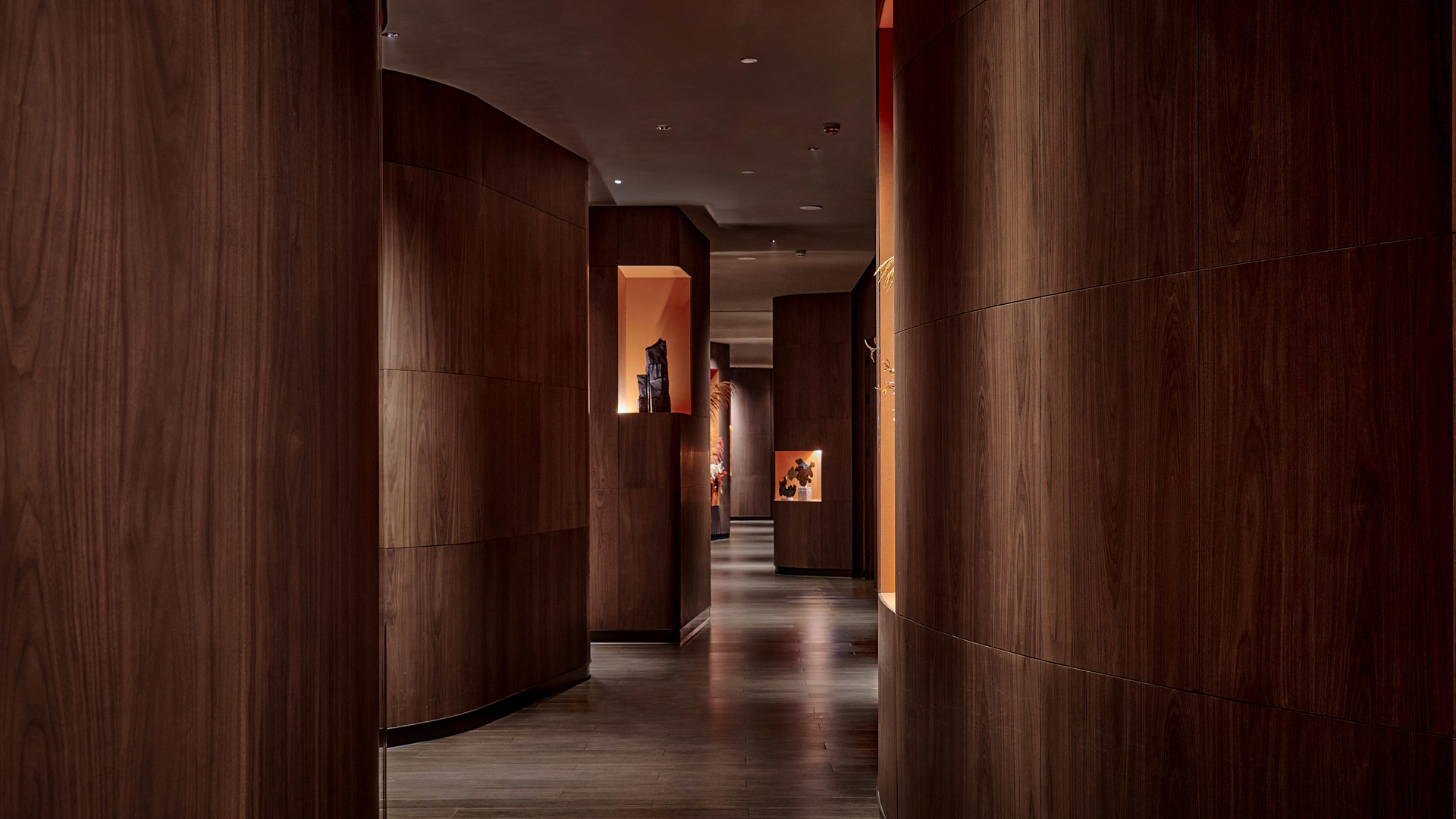
INTRODUCTION
The restaurant stood in an urban street zone 900 meters from the left bank of the Xiangjiang River, Changsha. It belongs to Xinchangfu, a brand included in the Black Pearl and Michelin guides, and features in HUXIANG Culture, Hunan cuisine, and Garden restaurant. The site posits a busy crossing surrounded by high-rise resident buildings and commercial buildings. The existing building is a two-layer structure with shear walls. The courtyard is full of cars in the building’s south and east. PLAT ASIA is designated to renovate the architecture and design the landscape and interiors, led by architect Jung Donghyun. The restaurant is completed and opened in December 2023.
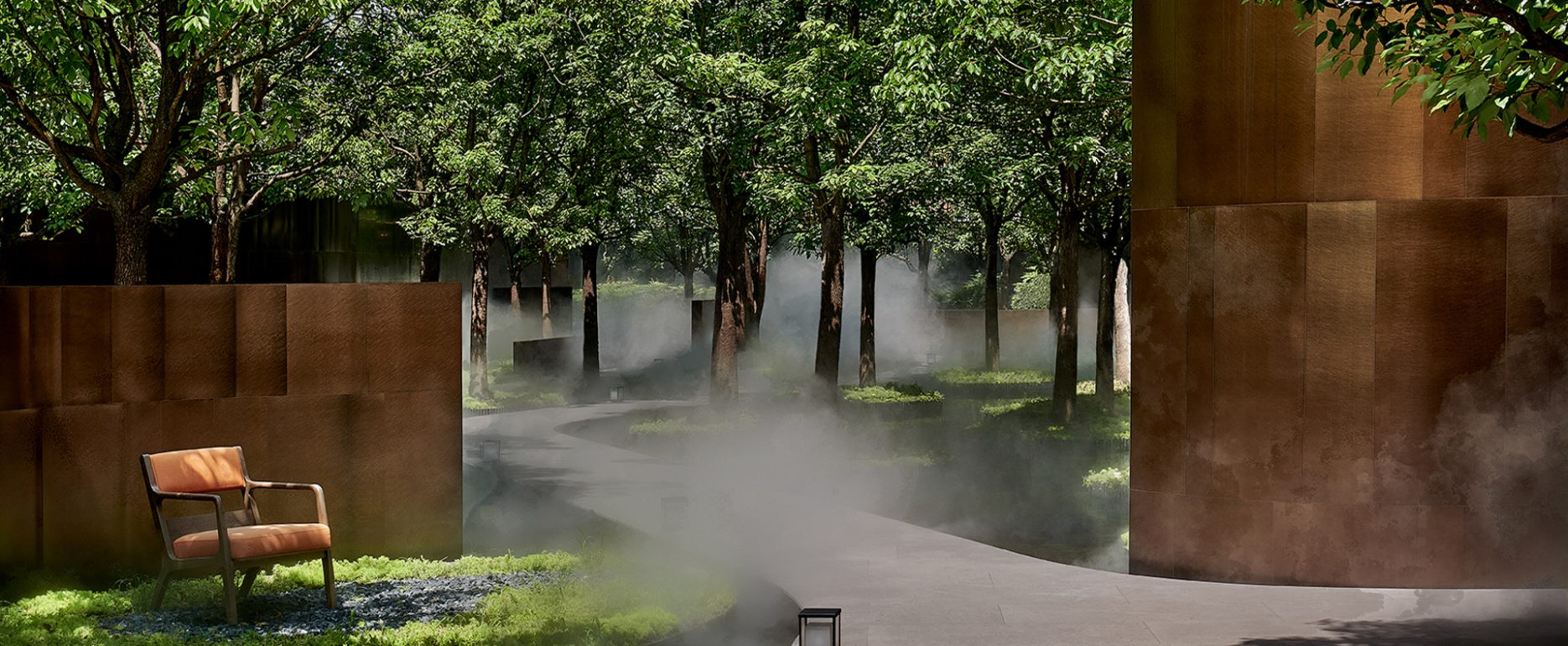
DESIGN CONCEPT
Water Garden Around the Islands
Surrounded by high-rise buildings, the first feeling is crowds, downward, and loud. The design would challenge the transformation of these negative issues into positive energy. The new place seeks to decrease depressing emotions, creating a safe and private space for dining in a poetry garden. An urban Peach Blossom Spring replaces the parking beside the street, reviving the vigor there.
The architect creates a garden composite of forest and water in a contemporary context. The island inspires the garden—a shallow mirrored waterscape around the restaurant in the south and east. Camphor trees’ canopy covers the garden and gradually rises from the restaurant to the street. The trees cover the sights from the street and high-rise buildings, cut down the noise, and bring a SHANSHUI garden for people.
The garden set different screens from the wall, matched with trees to create routes and vistas, introduced to the road, and for sequence vision experience. The dark metal panel wall reflects the trees, waves, and spots; the water mirrors the trees, screens, and buildings, and the waves ripple several times. The waterscape highlights the sight, touch, and auditory sense.
A zigzag circle road of different widths with open islands flourishes as walk scenery. Tree pits plant camphor trees made of tree islands in the water. In the morning, the mist meets the light through the woods and falls into the water, occasionally creating the Tyndall Effect. The façade of the garden, cut several holes, shows a piece of vistas for passersby.
Islands Shape the Mountain Road
Stroll into the restaurant along the water walkway across the trees’ path. The entrance reception integrates diverse routes in a circle space. It introduces people to the corridor, the public dining area, the bar, the staircase, the elevator hall, and the seafood-showing area.
The terrace of the private dining room spreads into the water garden. The façade of glass dispels its edge, extends the view from the interiors into the exteriors, and also reflects the landscape. These solo islands of private dining rooms connect the garden to the interiors with its terrace. The curved wall around the island from in to out and the inside surface defines the inner circulation. Following the island’s outline, the interior corridor forms a continuous space. Based on the elements of mountains, corridor walls carve out the alcove and niche, exhibiting in greens and artworks. The entrance of the private dining room, hidden in the curved corridor (like the cave), remains a purist scene for people.
Interiors are decorated with timber veneer and velvet fabrics only. The wall surface is made of several mode panels in different textures. A digital collage process simulates and organizes the natural and random texture of the whole wall, which is constructed based on the numbers and coordinates of all materials on the site. Simple elements keep people’s attention on the space and dining sense. Dark flooring and surroundings’ colors make the place quiet, cozy, and immersed.
This project symbolized The Peach Blossom Spring as a garden between architecture and urban, resolving the existing issues and strengthening the landscape experience and un-urban sense. The island element cohesion the language in the garden and interiors; the mountain road and canyon shape the function, creating a secluded garden restaurant in the city.
PROJECT INFORMATION
Clients: Hunan Xinchangfu Industrial Co., Ltd
Architects: PLAT ASIA
Principal architect: Donghyun JUNG
Project architect: Jingyun Lian
Scheme design teams: Guowei Liu, Yiyi Chen, Xiaozhan Zhang (Landscape), Wanglong Jin, Anqi Shang, Manying Li, Yuanyu Liao
Interiors LDI & Site designers: YiBoChuan (Shandong) Design Institute
Landscape LDI: PLAT ASIA
Curtain wall company: Wuhan Qizhe Engineering Design Co., Ltd
Lighting consultant: Zhu Haiyan
Photo & Video: DW KIM
Design scope: Architectural Renovation, Landscape, Interiors, Lighting, Signage, Decoration
Type: Renovation
Site area: 2,600sqm
Layers: 2F
Main materials: Stainless steel panel, stone, glass, micro-cement, timber veneer, bold velvet fabrics (velour)
Plant lists: Camphora officinarum, Citrus medica, Osmanthus fragrans, Sedum lineare, Lawn
Design period: 9/2021 – 2/2022
Construction period: 4/2023 – 12/2023
Completed: 12/2023

