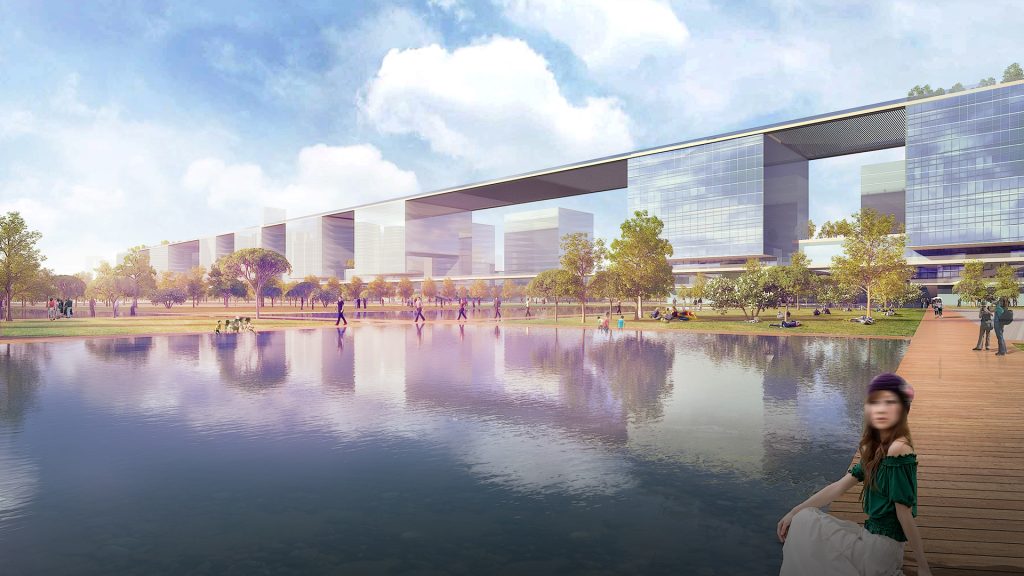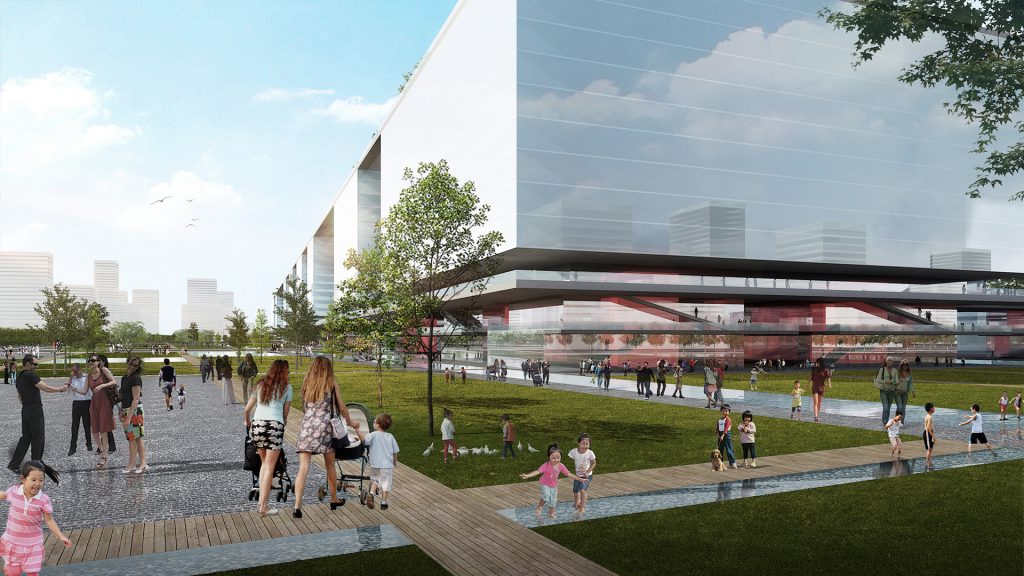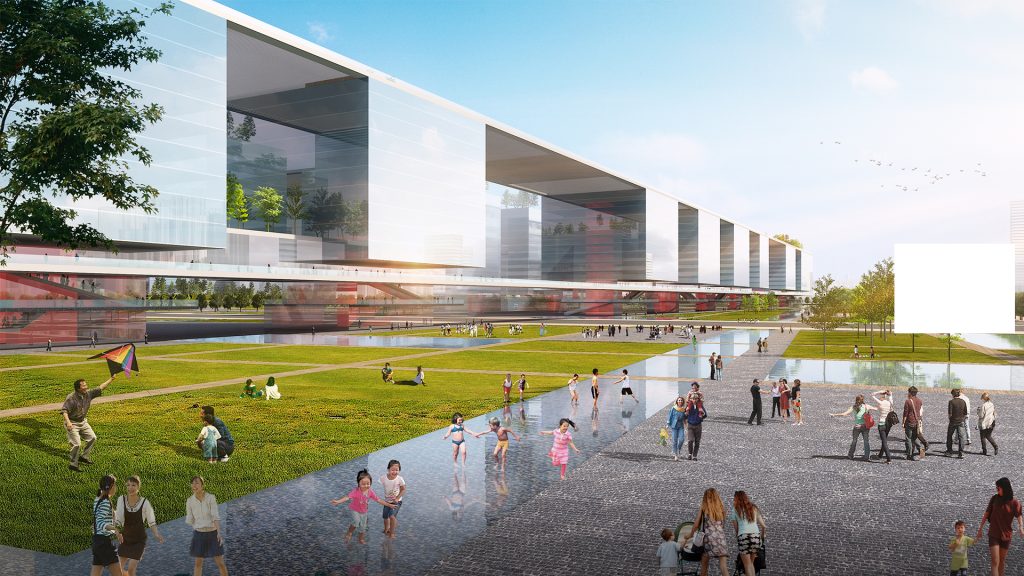LOCATION
Xixian Sky City
Xixian New District, Shaanxi, China
STATUS
Scheme
YEAR
2016
SIZE
150,000sqm
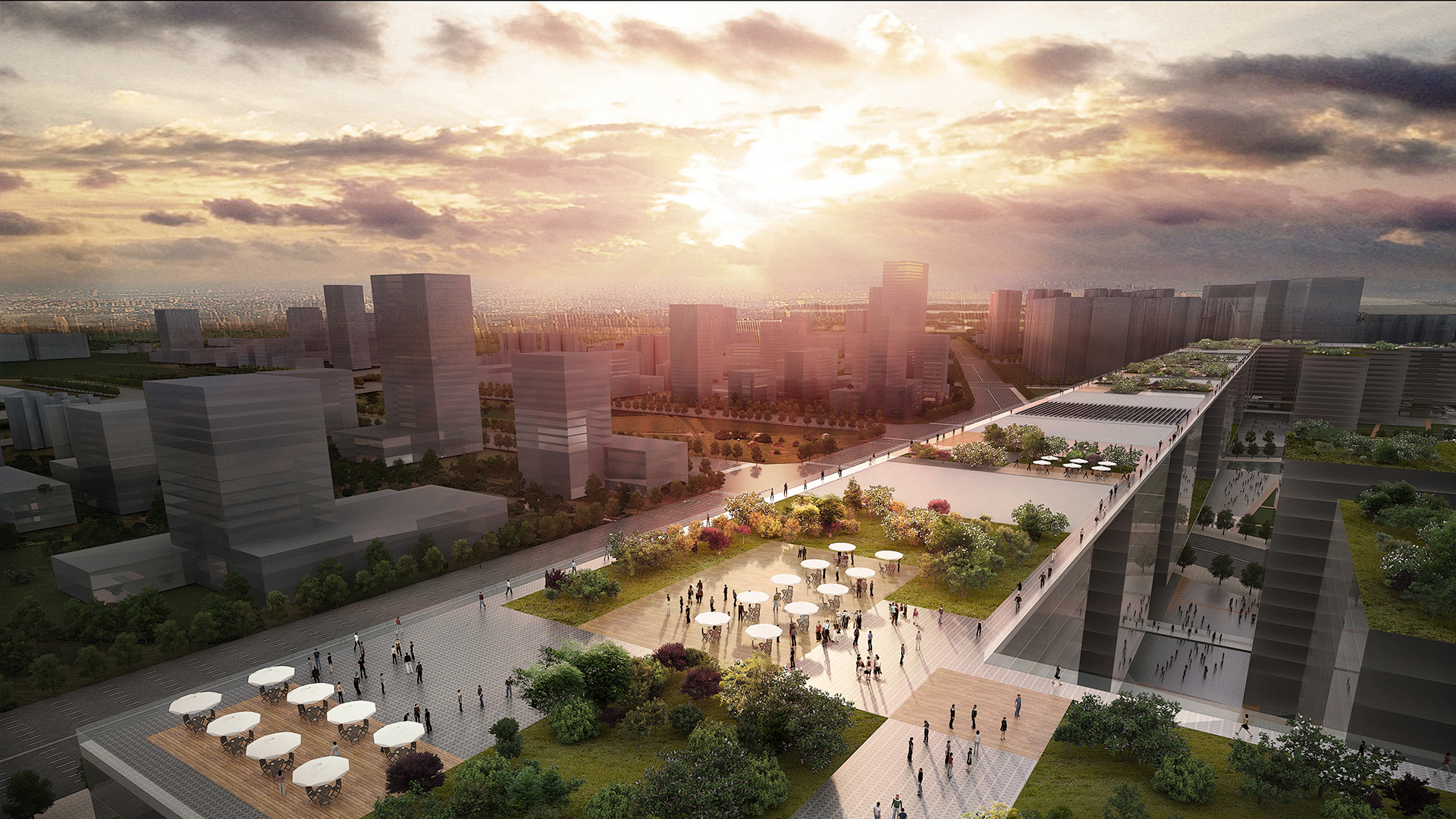
INTRODUCTION
This urban planning focus on the ecology, efficiency, and joggings of the city in the 21st century, we integrate all functions in the buildings, for an ideal urban complexity. The height of the building is controlled by the total city, the landscape connected to the buildings and surroundings. Sky city makes a great influence on the city for the future.
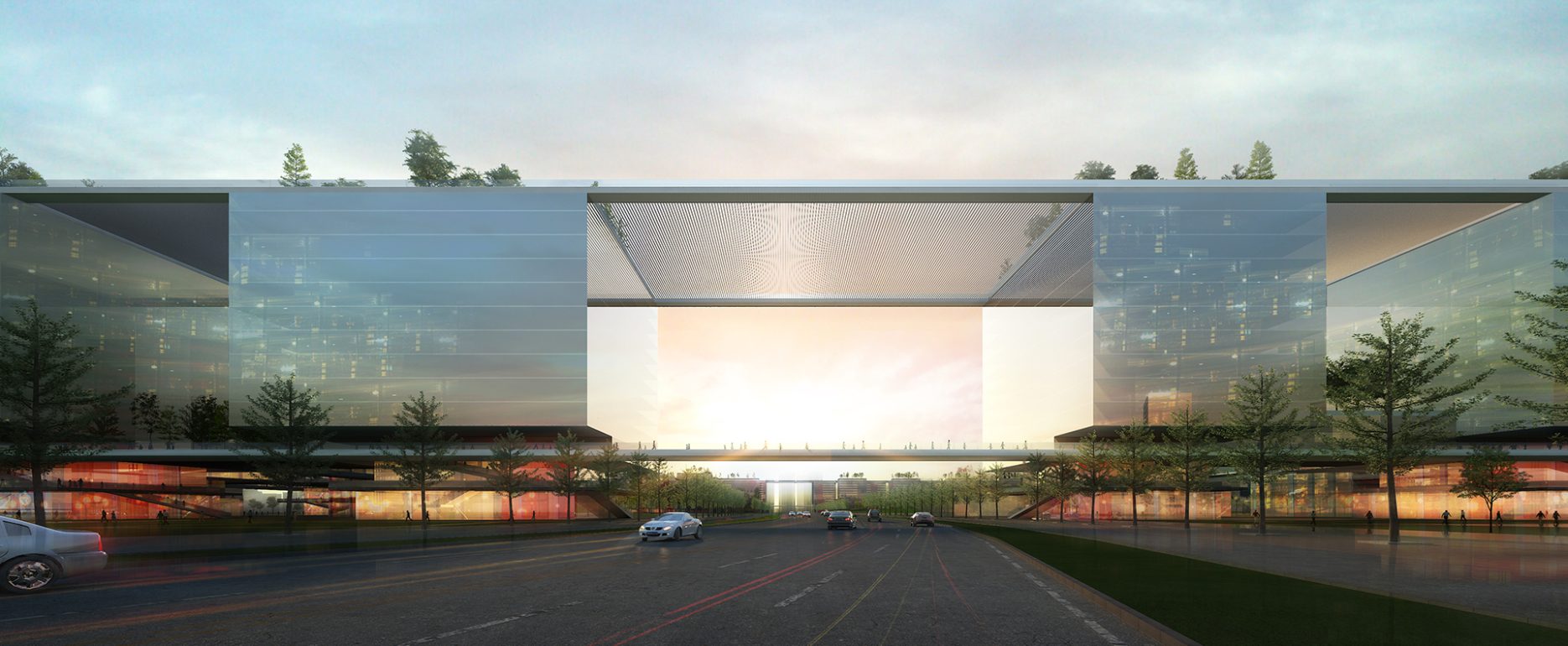
PROJECT INFORMATION
Clients: Shaanxi Xixian New District Urban Construction Investment Group Co., Ltd
Architects: PLAT ASIA
Design team: Baoyang Bian, Donghyun Jung, Seungbo Ryu, Qingsong Huang, Guowei Liu, Xinwei Liu
Design scope: Architecture, Urban design
Type: New building
Total floor area: 150,000sqm
Max height: 60m
Design period: 2016

